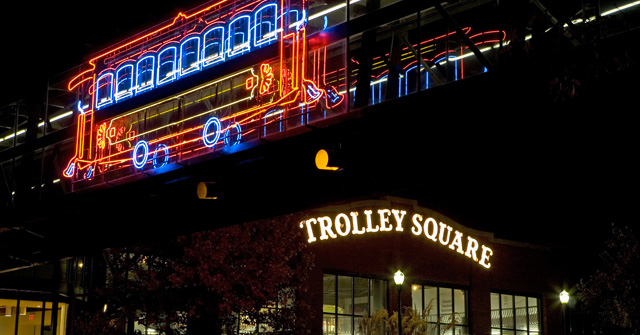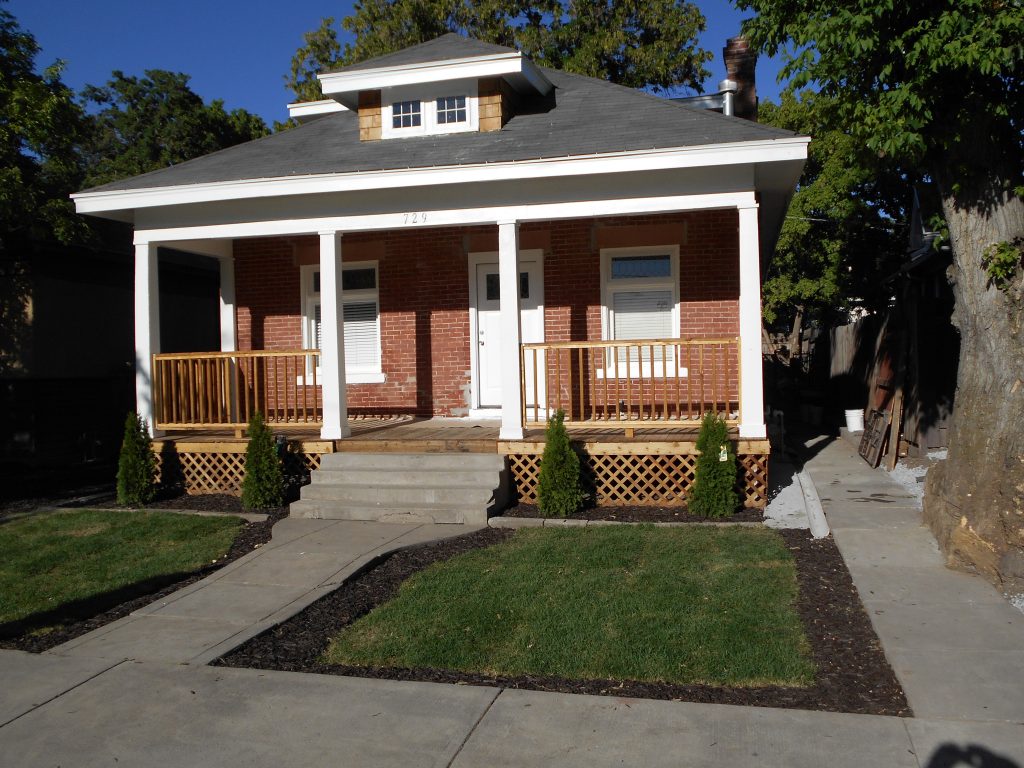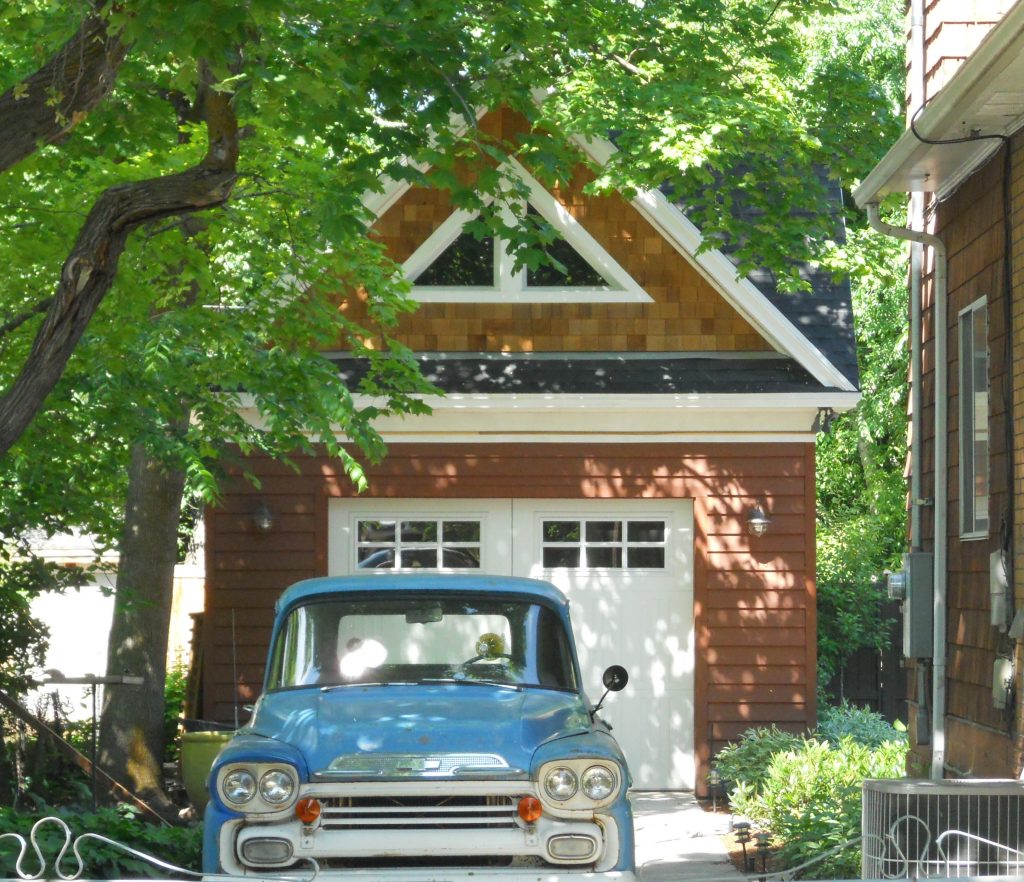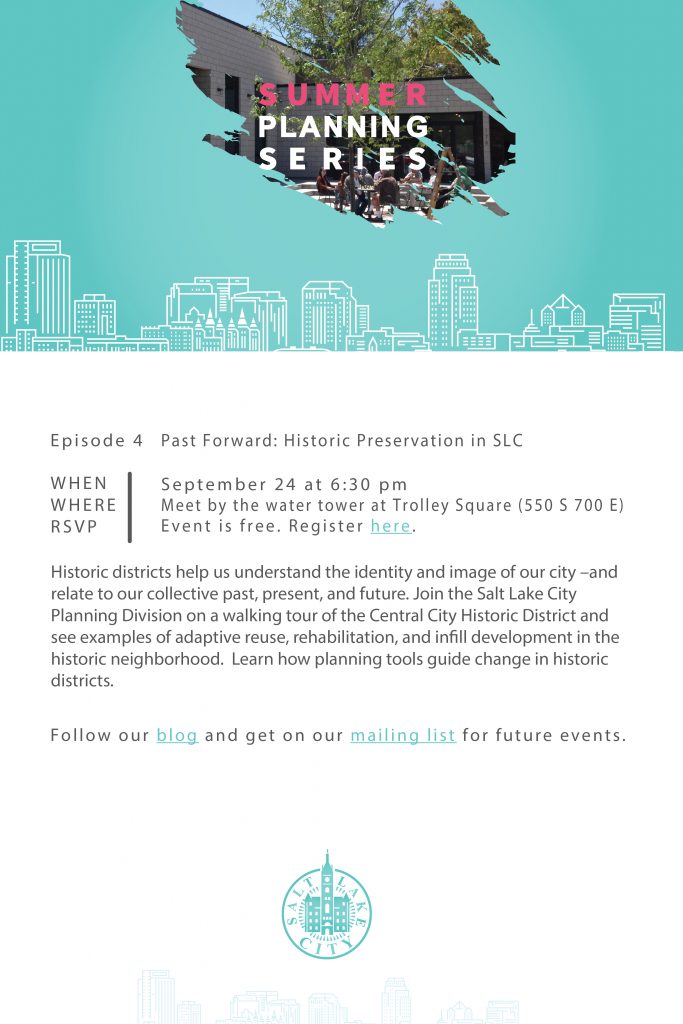
Trolley Square at night
Salt Lake City’s local historic districts preserve the architecture and character of neighborhoods as well as the city’s history. Historic districts help us understand the identity and image of our city –and relate to our collective past, present, and future. A person’s ability to identify with a place is directly related to their sense of belonging to that place. The image of a place is like a mental picture, which is the sum of your experience, attitude, memory, and sensations of that place. Historic districts and landmarks also contribute to neighborhood livability, environmental sustainability, and economic stability.

729 S 500 E after rehabilitation in 2014. Received a Utah Heritage Foundation award for Curbside Rehabilitation in 2016.
Central City was designated as a Local Historic District in 1991 and subsequently as a National Historic District with slightly different boundaries in 1996. It was primarily developed between 1890 and 1925 and is one of the most eclectic residential neighborhoods in Salt Lake City. The development during this time, included a great variety of housing types and architectural styles. In addition to higher density and vast architectural representations, Central City also contains several neighborhood commercial buildings. Trolley Square, the original trolley barns for the Utah Electric and Railway Corporation (1908/10), are now an early innovative example of adaptive reuse and an iconic city commercial landmark. The tour focuses on the southern half of Central City and will explore aspects of four city blocks, to visually represent each historic housing type and a variety of architectural styles during the period of significance.

New construction of an accessory structure (garage) in the Central City Historic District at 834 S 600 E
To preserve the compatibility between the old and the new, Salt Lake City uses tools such as the city’s zoning regulations and historic guidelines to shape new development and rehabilitation. These tools provide direction on the building height, massing (shape and size), form and other features for new construction. Our design guidelines provide direction for existing buildings that will be rehabilitated on architectural styles, materials, and significant features. New development and changes can occur in the historic district – it’s not locked into a specific date in time. Zoning standards and design guidelines allow change while ensuring respect for the character of historic districts.
Join us on Monday, September 24 at 6:30 pm on a walking tour of the Central City Historic District and see examples of adaptive reuse, rehabilitation, and infill development in the historic neighborhood. These are examples of “Past Forward” – places from the past that consider contemporary and future needs. This is part four of a four-part Summer Planning Series where our Planning Division staff will share how our work is contributing to Salt Lake City’s success. An RSVP is requested for each event.
Follow our blog.
Tags: Historic Preservation, Public Event, Summer Planning Series, Walking Tour