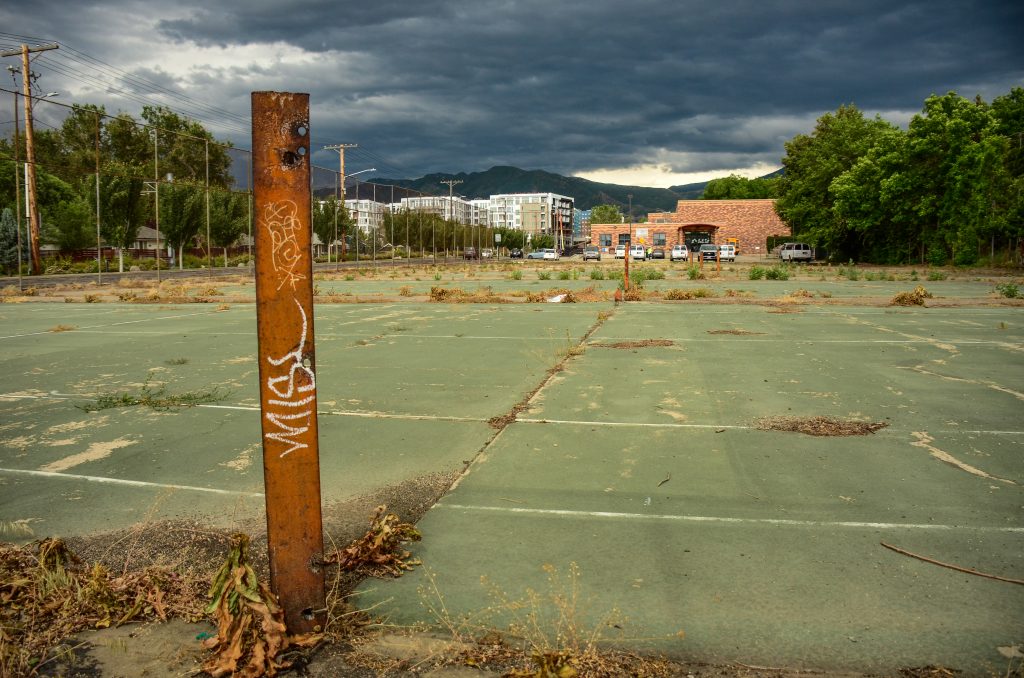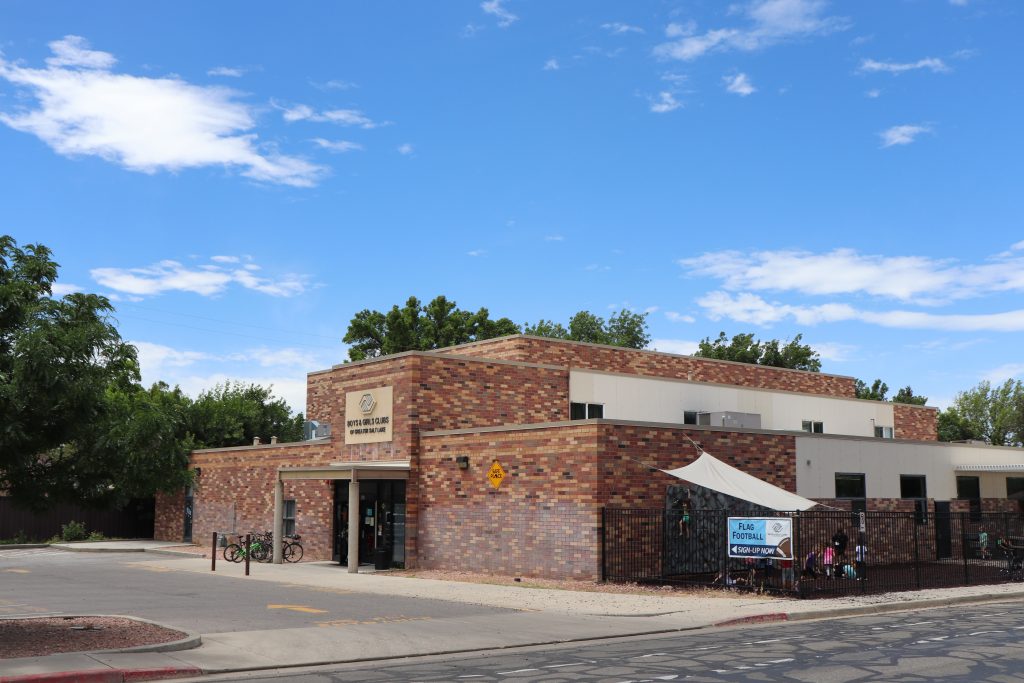
Fairmont Park Tennis Courts
Salt Lake City, the RSL Foundation, Nick Rimando and the Dell Loy Hansen Foundation announce the planned expansion of the Sugar House Boys and Girls Club.
View the full Engagement Report PDF here
Salt Lake City conducted public outreach in 2019 to better understand how the community envisions the Fairmont Park Tennis Courts site be used in the future. The City announced that the Redevelopment of the Boys & Girls Club was chosen as the option in 2020.




Process to Re-develop Site:
- Create two lots (Lot 1 – existing tennis courts; Lot 2 – Boys & Girls Club building)
- Start Open Space removal process – 1-year process
- Amending Master Plan – 6-9 month process*
- Final Plat to be recorded in preparation for disposition
- City to publish RFP for a non-profit development partner to re-develop site – 3-month process
- Developer to submit potential PUD application – 3-6-month process
- Construction – 12-14 month process
- Reconstruct tennis Courts in a designated area within Fairmont Park *Zone Change (master plan amendment) and Open Space Removal application processes to run concurrently
If Site Remains in Open Space
- City to obtain designate funding source – grants, CIP application, general fund allocation, Impact fees? (up to three years for funding application cycles)
- Master plan amendment process if use changed from tennis courts – 6-9 month process
- City to bid re-purposing project
- Project manager to complete re-purposing project
Site facts:
Address: 968 E. Sugarmont Drive
Parcel #: 16-20-178-001
Lot size: 2.32 acres
- Lot 1 (tennis courts) = .94 acre
- Lot 2 (Boys & Girls Club) = 1.3 acres
Zoning: Open Space
Master Plan Designation: Parks & Open Space, specifically tennis courts as future use.
Community Council District: Sugar House
Council District: District 7 – Amy Fowler
Site History:
The property is located at the corner of two arterial streets (Sugarmont Drive and 900 East). This has been part of the Fairmont Park for many years. The tennis courts were well maintained and used in the past. However, funding for tennis court maintenance was not allocated for several years and the courts fell into disrepair. In the recent past, the courts were used as a community garden. The property is located in the Sugar House Community Master Plan area. The current zoning and master plan designation of Open Space is inconsistent with any type of commercial, residential or mixed-use development. However, a consistent master plan and zoning designation was proposed for the site as part of the Sugar House Streetcar zoning and master plan amendment request. No action was taken and a change to the master plan was not adopted at that time.
In 2011, the City underwent a community visioning process to develop urban design and development recommendations related to the Sugar House Streetcar and greenway corridor. As a result of the process, the project consultant recommended a number of changes to the existing development patterns to create transit-oriented development that would support the significant investment the City has made in developing the rail transit corridor. One such recommendation was to create a neighborhood scale transit district near the future 900 East streetcar station. The recommendation went further by stating that the property located south of the future station, the current location of the tennis courts and community garden should be redeveloped as a two to three story residential townhome development as the property’s highest and best use.
As a result of the recommendations stated in the visioning report, the Planning Division has proposed land use regulations that support the transit oriented development vision. The draft regulations would rezone the subject property to a neighborhood scale missed use zoning district. In July 2013, the Planning Commission forwarded a favorable recommendation to the City Council to rezone this subject property. It was anticipated that they would consider the item in the near future.
In addition to the Fairmont Park Tennis Courts, the subject property also houses the Boys and Girls Club, which currently own the building but is leasing the land for the City. The lease expires in 2027. There is no intention of terminating this lease, but in the event that the Boys and Girls Club relocates on their own, or wishes to re-build their building, the entire property could be redeveloped to support the neighborhood transit district if removed from the Open Space Lands Program. The Boys and Girls Club has approached the City on multiple occasions to amend the lease to allow for a longer lease term as they enter into a capital fundraising campaign. The City has not approved amending the lease but welcomes the opportunity to explore site re-configuration to include allowing the Boys and Girls Club to renovate or renew their building.
It was anticipated that if the City Council approved the zoning amendment and the removal of the property from the Open Space Lands Program, HAND would issue an RFP for the purchase and development of the property. The intention was for the City to subdivide the property and select a develop according to City procurement procedures and initiate the Declaration of Surplus Property proceedings at that time.
At that time, applicable City Departments submitted comments. In general, the comments were supportive of the proposed use and the concerns of each Department/ Division are summarized below:
Sustainability: Recommends that no transfer of the property or development occurs prior to November 30, 2014 which was the expiration date for the community garden lease.
Public Services: A suitable site for the replacement tennis courts was requested and found within Fairmont park. A site was designated east of the skate park and relocation costs would need to be funded by the City. There was also concern that a recreation asset would be lost and the community would be underserved.
Parks and Open Space: Staff recommended that the open space disposition process be followed, the Parks, Natural Lands, Urban Forestry and Trails Advisory Board (PNUT) have an opportunity to make a recommendation and should the lands be removed from the Open Space inventory, the fund be appropriately compensated.
As the public process began to remove the tennis courts from the Open Space Inventory, public comments were beginning to pour in and a local developer inappropriately represented to the community that the City was going to approve a five-story, high-density residential building on the site which was not aligned with the City’s vision for medium density, “for sale” townhomes. As word of high-density development got out to the community and as public engagement ensued to remove the property from Open Space, residents became outspoken and there was considerable community push back to the City’s plan for housing. Mayor Becker requested the Open Space removal and re-zone applications be withdrawn.