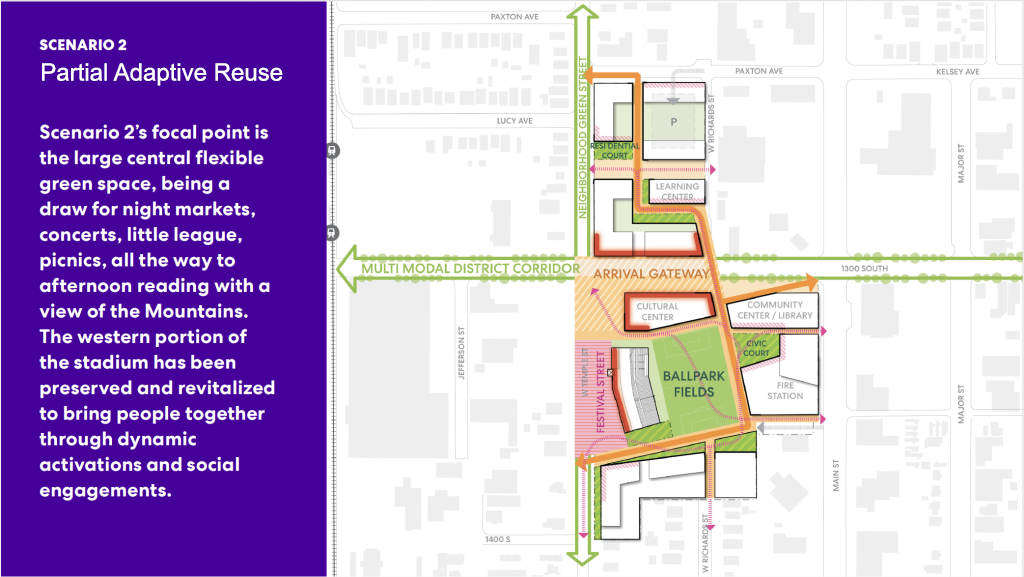Ballpark NEXT
Ballpark NEXT: Project Update
Salt Lake City is moving forward with the redevelopment of the 13.5-acre Ballpark Site at the corner of West Temple and 1300 South, guided by the vision outlined in Design Option 2. This plan balances historic preservation with new development, incorporating partial reuse of the stadium while creating a vibrant, mixed-use destination centered on arts, culture, and community gathering spaces. The refinement phase is now underway, with a final design set to be presented in early 2025.
NEXT Steps for the Stadium: Partial Adaptive Reuse
Community Anchor: Culture
This vision reimagines the Ballpark as a cultural and civic landmark, blending art, performance, and community-driven activities while preserving parts of the stadium.
- Vision: Transform the site into a vibrant cultural district celebrating diversity and creativity, while maintaining elements of the existing Ballpark stadium.
- Key Features:
- Multi-purpose greenspaces for performances, sporting events, and open green space for the neighborhood to enjoy when events are not taking place..
- Festival street along West Temple with pop-up events and markets.
- Community park featuring restaurants, retail, and creative spaces.
- Partial adaptive reuse of the stadium for mixed-use functions, including residential and creative spaces.



How Did We Get Here?
This process began in January 2023, when the Salt Lake Bees announced their relocation, opening the door to re-envisioning this historic site. Through the Ballpark NEXT Design Competition and the Community Visioning Process, the City engaged with residents, stakeholders, and experts to develop a shared vision. Ideas from these efforts informed the current scenarios and will guide the final decision-making process.
What’s Next?
The Redevelopment Agency of Salt Lake City (RDA) and its partners will evaluate these scenarios and gather additional feedback. A final design will be presented in early 2025, and the selected concept will inform the Urban Design Framework, which serves as the roadmap for future redevelopment.
While these scenarios are conceptual, they reflect the community’s aspirations and urban design principles. Stay tuned for updates and opportunities to get involved in shaping the future of the Ballpark Site!
For more information, visit our News Page and stay connected.
The Community Vision:
The future Ballpark Site is an iconic, existing destination for the neighborhood, city, and region. It is a catalyst for the transformation of our neighborhood, attracting people and development that uplifts and celebrates the area and its residents.
The Guiding Principles:
- Neighborhood Safety and Activation / Safety in Every Stride
- Connectivity/Interwoven
- Natural Geography / Be Green
- Wellness / Culture of Health
- Community Centered / A Space for Every Face
- Acknowledge the Past / Honor the Neighborhood’s History
It Starts With A Human-Centered Design Approach:
This project aims to translate the Ballpark Next guiding principles into physical infrastructure, vertical development, and community investments to deliver a new neighborhood heart defined by health, equity, affordability, and joy.
We are organizing these design elements into the five social determinants of health categories – economic stability, education access and quality, healthcare access and quality, neighborhood and built environment, and social and community context – all critical to determining a person’s health and quality of life.
The Urban Design Framework:
The Ballpark NEXT Urban Design Framework will serve as a strategic guide for future development at the Ballpark site. It will outline critical elements like:
- Public and private land use recommendations
- Proposed building footprints and height
- Programming and partnership opportunities
- Enhancements to site connectivity and infrastructure
This framework will lay the groundwork for selecting developers, with construction expected to happen in phases over time. The Ballpark Next Urban Design Framework aims to bring the community’s vision to life through an aspirational, context-sensitive, human-centered urban design framework – ensuring that what gets built delivers a physically, socially, and environmentally healthy place for all.

Project Milestones:
-
- Jan – May 2023: Ballpark NEXT Design Competition
-
- August 2023- Jan 2024: Community Visioning Process
-
- July 2024 – Framework plan begins
-
- August 2024 – Stakeholder Ideation Session 1
-
- November 2024 – Stakeholder Ideation Session 2
-
- December 2024 – Design presentation to RDA Board of Directors.
-
- April 2025 – Draft Preferred Alternative and Urban Design Framework
