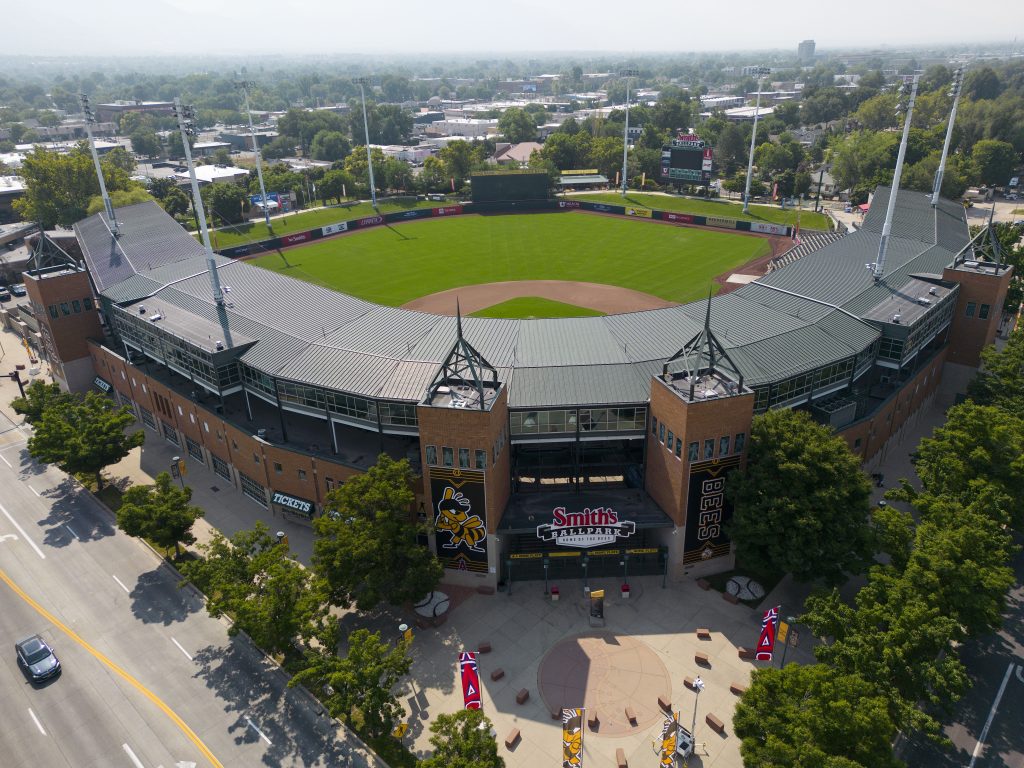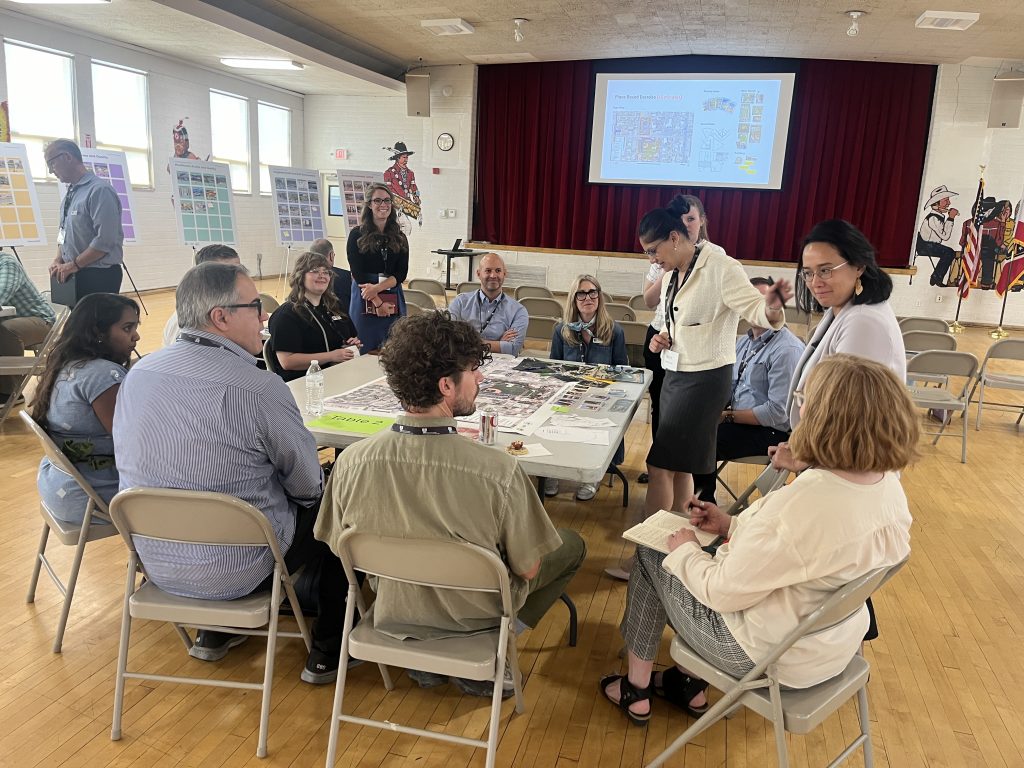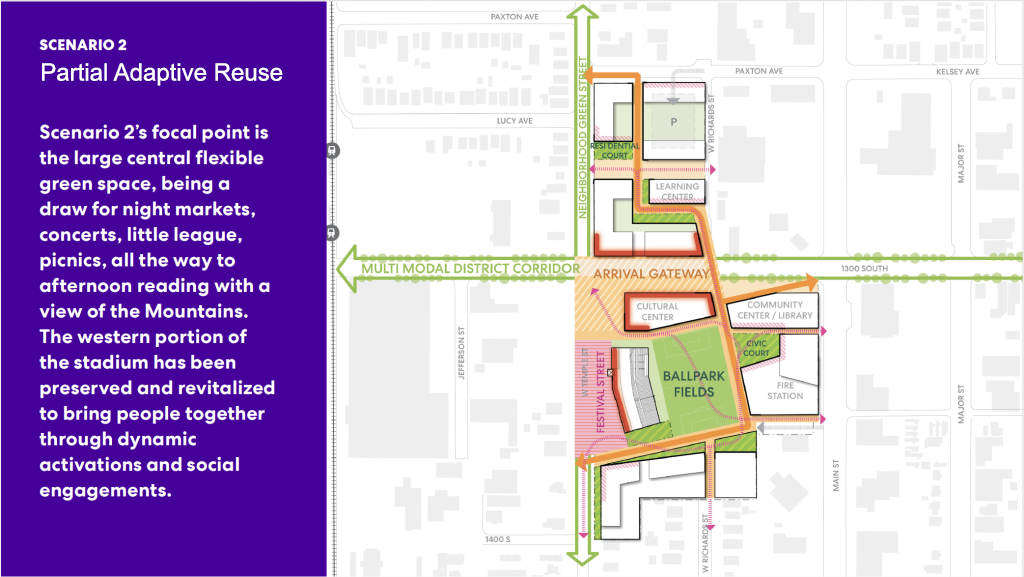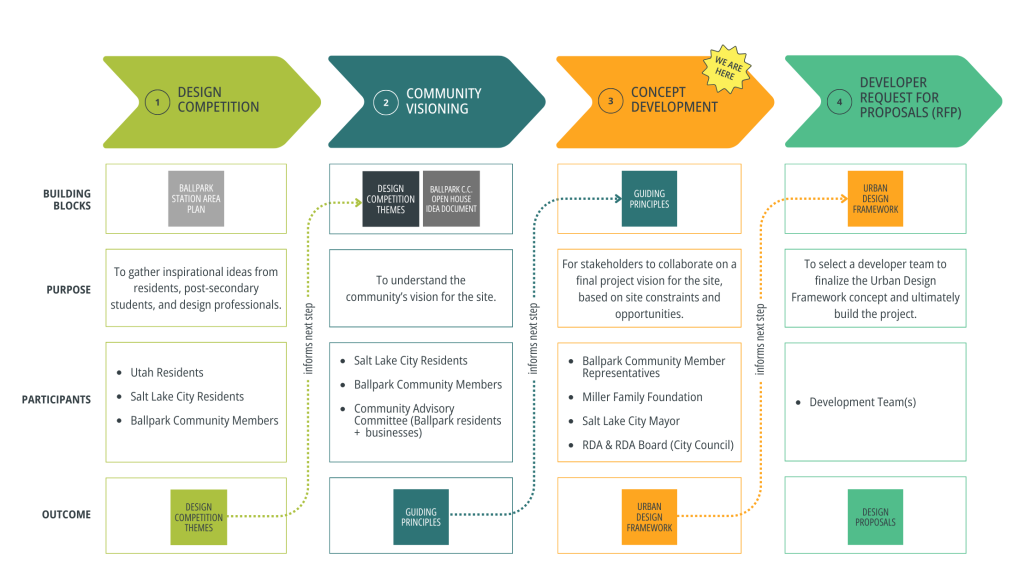
Project History and Documents
How Did This Start
In January 2023, after 100 years of baseball at the corner of West Temple and 1300 South, Salt Lake Bees’ owner Larry H. Miller Company announced the team will move to a new stadium at the close of its 2024 season. This presented the City and neighborhood with the opportunity to re-envision the Ballpark as well as a City-owned parking lot to the north at approximately 77 W. 1300 South. Both properties – the “Ballpark Site” – total 13.5 acres.


We’re not starting from scratch.
We’re building on the foundational planning work completed in partnership with the community. Adopted plans, reports, and ideas generated from the previous efforts will inform our design thinking moving forward.
The Three Scenarios
Scenario 1: Preserve
Community Anchor: Sports
This scenario focuses on retaining and revitalizing the Ballpark as a community hub for multi-generational sports and year-round activity.
- Vision: Retain the Ballpark Field and transform it into a vibrant, multi-purpose sports venue. This scenario embraces nostalgia while integrating local commerce and activities for the neighborhood.
- Key Features:
- Renovated stadium for long-term use.
- Complementary uses such as farmers markets, festivals, and attractions on non-game days.
- A regulation soccer field alongside the baseball diamond.
- Ground-floor activation along the exterior with local businesses along 1300 South and West Temple.



Scenario 2: Partial Adaptive Reuse
Community Anchor: Culture
This vision reimagines the Ballpark as a cultural and civic landmark, blending art, performance, and community-driven activities while preserving parts of the stadium.
- Vision:Transform the site into a vibrant cultural district celebrating diversity and creativity, while maintaining elements of the existing Ballpark stadium.
- Key Features:
- Multi-purpose greenspaces for performances, sporting events, and open green space for the neighborhood to enjoy when events are not taking place..
- Festival street along West Temple with pop-up events and markets.
- Community park featuring restaurants, retail, and creative spaces.
- Partial adaptive reuse of the stadium for mixed-use functions, including residential and creative spaces.



Scenario 3: Completely Rebuild
Community Anchor: Nature
This concept emphasizes reconnecting the site with the natural environment by integrating several different public green spaces into urban life and reviewing the potential of daylighting a portion of the three historic creeks beneath 1300 South.
- Vision:Prioritize serenity and sustainability with park spaces and residential areas that seamlessly connect with nature.
- Key Features:
- Possibility of daylighting the three creeks to create a signature feature.
- Interactive landscapes for recreation and relaxation.
- Tree-lined streets with bike lanes, lighting, and walkways.
- Quiet residential areas surrounded by pocket parks and playgrounds.



The Salt Lake City-owned Smith’s Ballpark is facing a new future!
2023 Activities:
Immediately following the relocation announcement, Salt Lake City launched the Ballpark NEXT Design Competition, which invited residents, post-secondary students, and professionals to submit their creative ideas for the Ballpark Site’s future from January through May 2023. 123 applications were received, including 92 residents, 14 post-secondary students, and 17 development professional applications. After being narrowed down to three finalists in each category, a public vote determined one winner in each.
Although the winning Design Competition concepts will not be built specifically, themes from their ideas, like those collected from all the competition applicants, were incorporated into the Community Visioning Process. Learn more about the Design Competition process here.
During the summer and fall of 2023, The Ballpark NEXT Guiding Principles were developed through a highly participatory Community Visioning process in 2023 and included the Redevelopment Agency of Salt Lake City (RDA), GSBS Architects, City residents, the Ballpark Neighborhood, and other stakeholders. The Community Visioning process was built on the themes gathered from the Design Competition, as well as previous neighborhood planning efforts such as the Ballpark Station Area Plan and the Ballpark Community Council Ideas Document. Engagement opportunities were provided via in-person events, online tools, and a working group where stakeholders discussed pertinent issues, provided feedback, and identified existing positives, challenges, and aspirations.
The Guiding Principles serve as the backbone for both short- and long-term land use strategies. Learn more by reading the Vision & Guiding Principles Report here.

Introducing the Ballpark NEXT Urban Design Framework
We’re excited to announce Perkins&Will as the lead for developing the Urban Design Framework for the Smith’s Ballpark site. Known for iconic projects like Mission Rock and Turner Field, they’ll guide the transformation of this key Salt Lake City location.
What is the Urban Design Framework?
The Ballpark Next Urban Design Framework serves as a roadmap for the optimal redevelopment of the city-owned 13.5 acre site.
This framework will provide direction on:
- Physical infrastructure like streets, parks, plazas, and utilities.
- Urban form like building footprints and allowable building heights.
- Public and private land uses including ground floor activation.
- Community programming and partnership opportunities
This framework will inform the Development RFP and provide confidence that the re-development will best serve the community’s needs. It will also guide developer selection, with phased construction expected.
Visit the News page to see what’s happening now.
Project Documents and Plans:
Ballpark Community Council Ideas Document
Ballpark NEXT Design Competition Finalists & Semifinalists
Ballpark NEXT Design Competition Winner Announcement Event Presentation