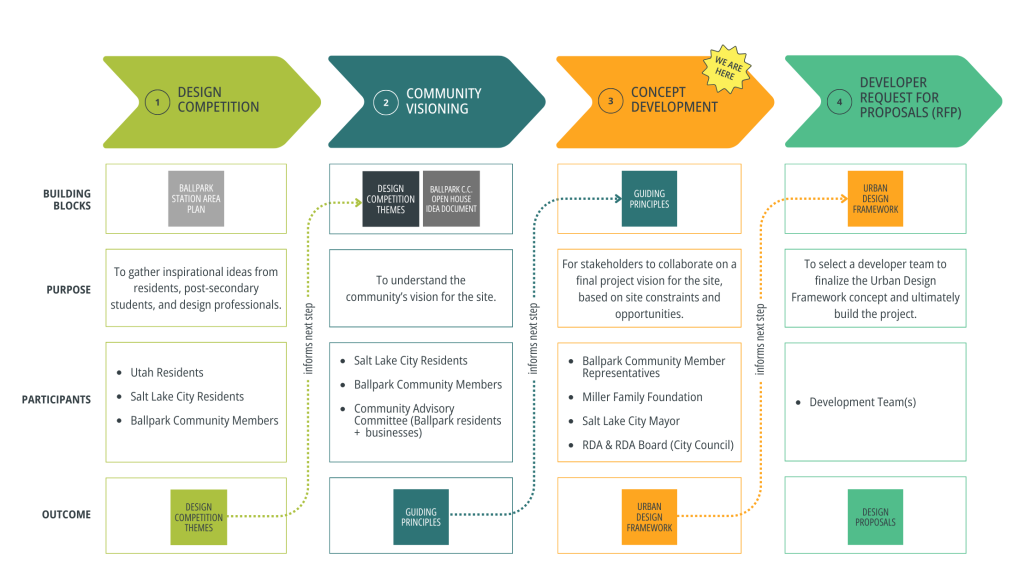The Salt Lake City-owned Smith’s Ballpark is facing a new future!
The Ballpark NEXT website is the community’s resource for information on the process to determine the property’s interim use and eventual redevelopment. For quick reference, the below graphic shows you where we are, how we got here, and what comes next.

Please keep checking back for updates and news! Continue reading for more details and links to completed steps in the process.
HOW DID THIS START?
In January 2023, after 100 years of baseball at the corner of West Temple and 1300 South, Salt Lake Bees’ owner Larry H. Miller Company announced the team will move to a new stadium at the close of its 2024 season. This presented the City and neighborhood with the opportunity to re-envision the Ballpark as well as a City-owned parking lot to the north at approximately 77 W. 1300 South. Both properties – the “Ballpark Site” – total 13.5 acres.
Immediately following the relocation announcement, Salt Lake City launched the Ballpark NEXT Design Competition, which invited residents, post-secondary students, and professionals to submit their creative ideas for the Ballpark Site’s future.
Over the summer and fall of 2023, the Redevelopment Agency of Salt Lake City (RDA) partnered with GSBS Architects to work with City residents, the Ballpark Neighborhood, and other stakeholders to complete a highly participatory form of engagement called “Community Visioning” to compile the Ballpark NEXT Guiding Principles. By formalizing the community’s vision and preferences for the Ballpark Site, the Guiding Principles is serving as a backbone for both short- and long-term land use strategies.
For details on the Community Visioning process, click here.
WHERE ARE WE NOW?
Introducing the Ballpark NEXT Urban Design Framework
We’re excited to announce Perkins&Will as the lead for developing the Urban Design Framework for the Smith’s Ballpark site. Known for iconic projects like Mission Rock and Turner Field, they’ll guide the transformation of this key Salt Lake City location.
What is the Urban Design Framework?
This framework will outline:
- Public and private land use
- Proposed building footprints and height
- Programming and partnership opportunities
- Connectivity and infrastructure enhancements
It will guide developer selection, with phased construction expected.
Stay tuned for more updates as the project moves forward!