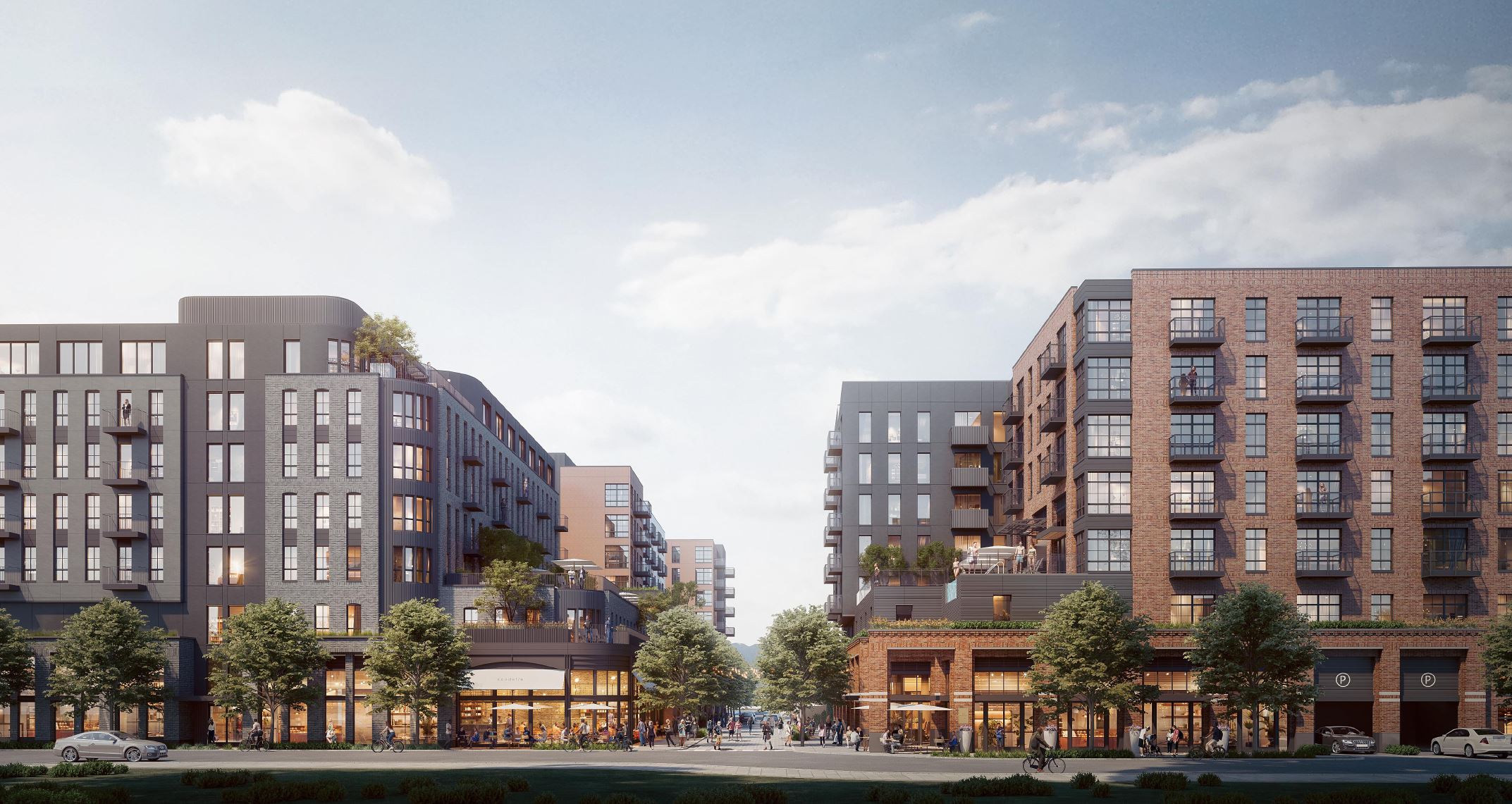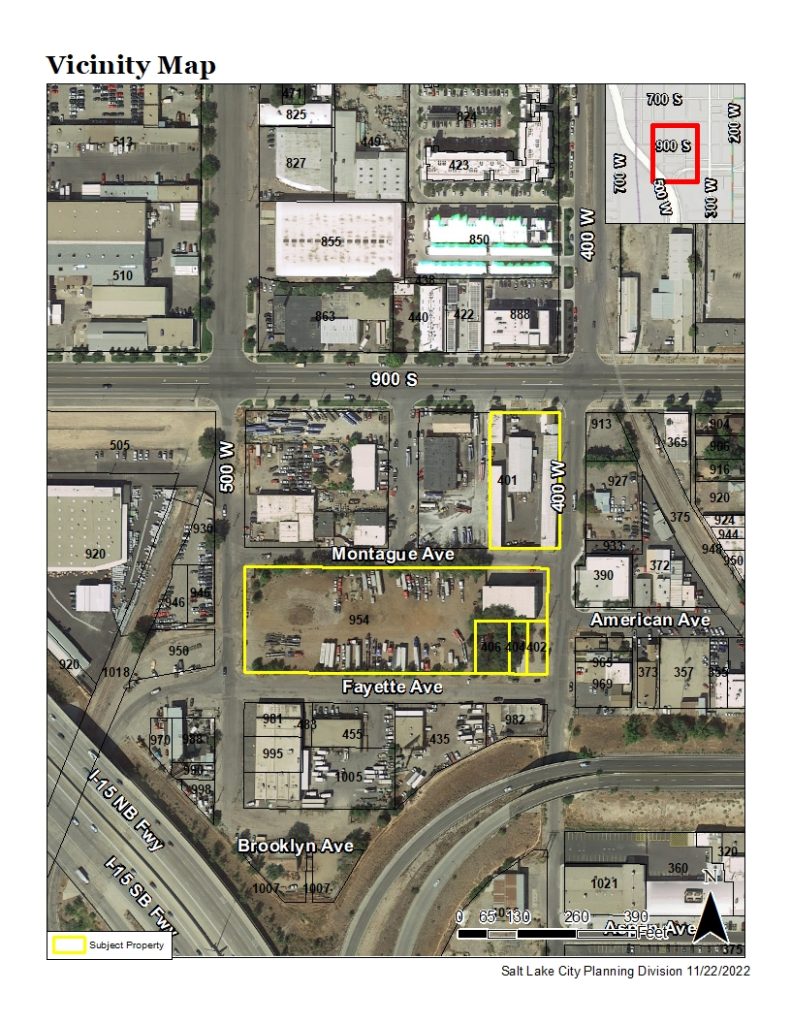
Design Review & Planned Development
West Village
Petition Number: PLNPCM2022-00866 & PLNPCM2022-00867
Zoning District: CG – General Commercial
Council District: 5 – Darin Mano
Salt Lake City has received a request from Urban Alfandre, representing two property owners, requesting Design Review and Planned Development approval to develop a 602-unit mixed-use project at approximately 401 West 900 South. The site consists of five lots totaling 4.63 acres. The subject properties are located in the CG General Commercial District. There are two mixed-use residential buildings that are 8 stories tall with a proposed height of 85 feet. The two buildings include 4 to 5 stories of residential units over parking and retail/amenity space. The proposed office building is 5 stories and measures 75 feet – 95 feet to the top of the mechanical equipment screening. It will provide 180,000 SF of office and laboratory space. A privately-owned public plaza adjacent to Montague Avenue is also proposed.
Design Review and Planned Development approval is required for the following zoning modifications:
- An increase in maximum building height from 60 feet to 90 feet. The maximum height permitted, with Design Review approval, is 90 feet.
- The developers are requesting no front yard setbacks for the two multi-family buildings, along 900 South and Montague Streets, and a reduced corner yard setback on 400 West.
- Request to reduce the landscape yard requirements from 10 feet to zero.
- Request for a reduction in required parking spaces for one of the residential buildings from 237 to 178 by utilizing the Transportation Demand Strategies. The overall parking count is 835.
Project Location
Located at approximately 401 West 900 South.

Additional Information
Next Steps
- Notice of this application has been sent to the Chairs of the Ballpark and Glendale Community Council, where the property is located, who may choose to schedule the matter at an upcoming meeting. Please contact the chair(s) of these organizations to determine whether a community council will review this petition and when and how that meeting will occur. The contact information for these groups is as follows:
- Amy Hawkins, Ballpark Chair: amy.j.hawkins@gmail.com
- Turner Britton, Glendale Chair: chair@glendaleutah.org
- Notice has also been sent to property owners and residents within 300 feet of the project to obtain public input and comments on the proposal. Notified parties are given a 45-day period to respond before a public hearing with the Planning Commission can be scheduled.
- During and following this comment period, the Planning Division will evaluate the proposal against the applicable standards, taking into consideration public comments as they relate to the standards, and develop a recommendation for the Planning Commission.
- The Planning Commission will then hold a public hearing for additional public comments and make the final decision on the matter.
What is the role of the Planning Staff in this Process
Planning Staff processes the application, communicates with the applicant to understand the project, and seeks input from the community.
Public Comments and Questions
The public comment period closed January 12, 2023. For additional information on this project please contact the staff planner.
Amanda Roman, Urban Designer // amanda.roman@slcgov.com // 801.535.7660
During and following this comment period, the Planning Division will evaluate the proposal against the applicable zoning standards, taking into consideration public comments as they relate to the standards, and develop a recommendation for the Planning Commission.