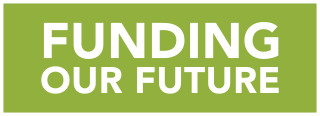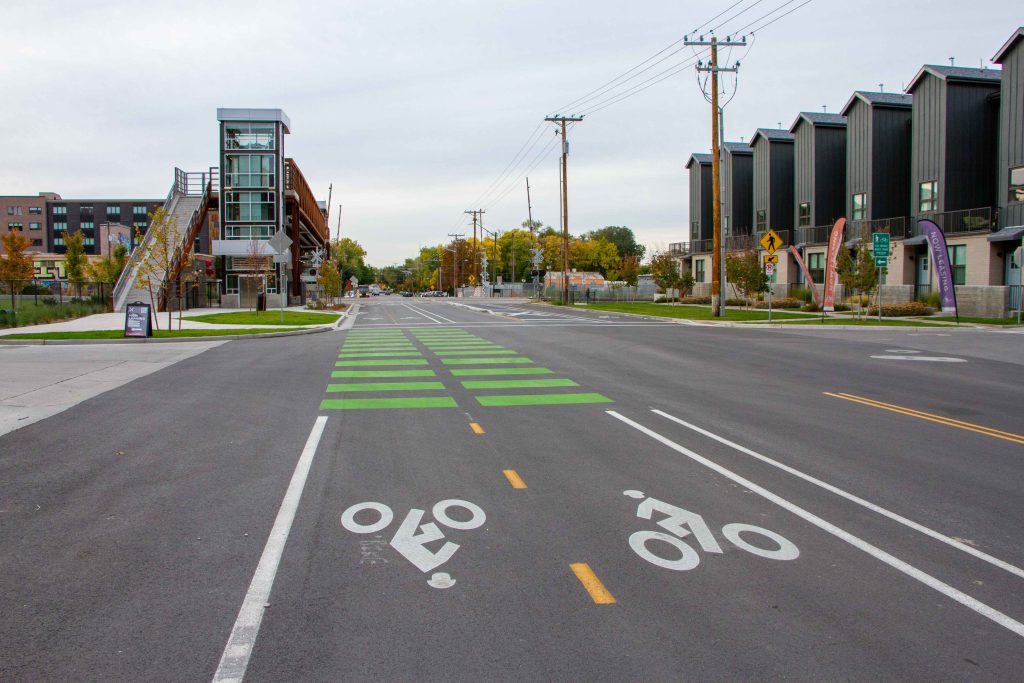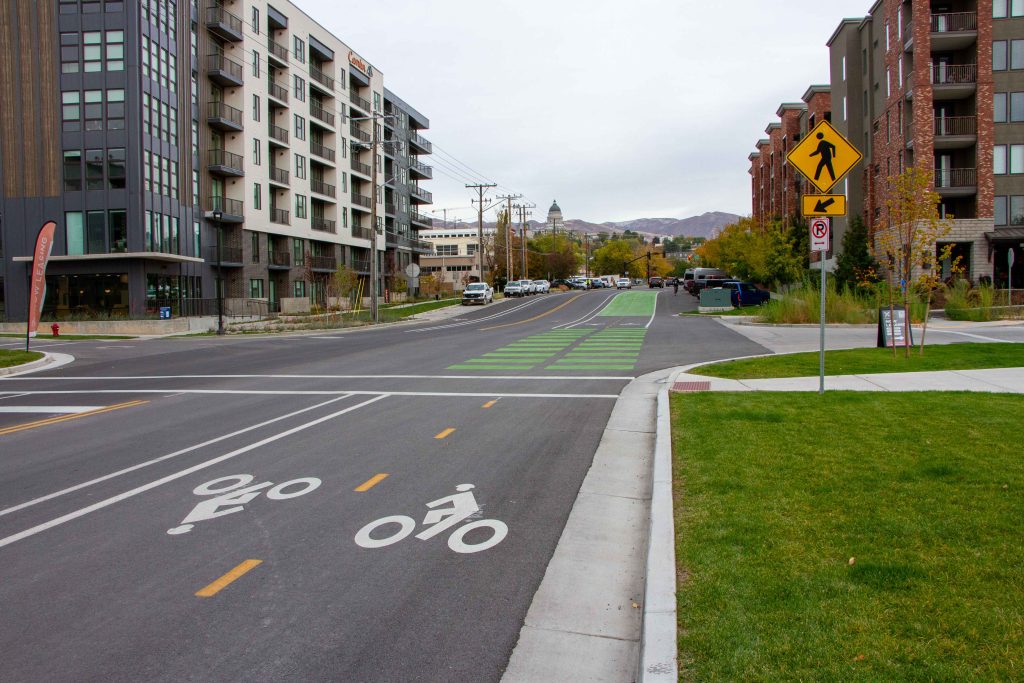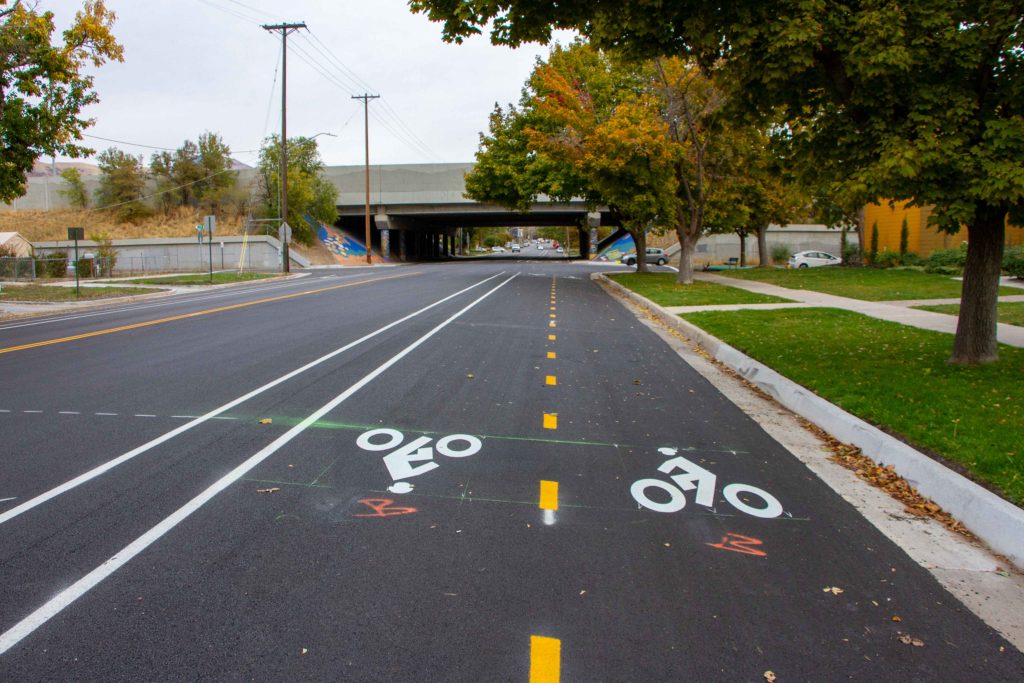June 2025 paving update
The final section of paving for the entire project is scheduled for Thursday, June 26, and Friday, June 27, from 7:00 AM to 6:00 PM each day. This marks one of the last major phases and brings us much closer to completion.
What to expect during paving:
- Work will begin at 800 West and move west toward 1000 West
- Asphalt will need 1–2 hours to cool before it’s safe to drive on
- No parking will be allowed on either side of the road between 7:00 AM and 6:00 PM
What comes next:
- Completing traffic island construction
- Continuing bike lane buffer curb through 1000 W
- Painting new bike lanes
- Installing signage
- Adding final bike lane markings
If you have questions or need help accessing your property during construction, please contact the project team. We appreciate your patience as we wrap up this project.
We expect to have the entire project wrapped up by August. Thank you for your continued patience and cooperation as we finish this important work.
Overview
300 North will be rebuilt from 300 West to 1000 West. This project will replace the road surface, as well as old curbs, gutters, sidewalks, and curb ramps to make the street safer and more comfortable for everyone.
The new design will include:
- A bike lane heading west from 300 West to 1000 West
- A two-way, parking-protected bike lane on the south side of the street from 400 West to 1000 West
- A protected intersection at 1000 West to make crossing safer
- Raised crosswalks at 700 West, 800 West, and in front of West High School
- A new four-way stop at 300 North and 800 West
View the detailed street design.
Street design changes

Information and resources
What is a parking protected bike lane?
A parking-protected bike lane moves parked cars away from the curb so the bike lane is placed between the sidewalk and the parked cars. The row of parked cars creates a buffer that helps protect people on bikes from moving traffic. This type of bike lane is safer and more comfortable than a regular painted bike lane. Experienced cyclists can still ride in the main traffic lane if they prefer.
Why are there two different types of bike lanes?
The main reason for the new bike lane design is to make the street feel narrower—some parts of 300 North are more than 60 feet wide! Studies show that narrower streets can help improve safety and reduce crashes. The new two-way, parking-protected bike lane is wider than a regular bike lane, which helps narrow the road and keeps cars more centered, where drivers have better visibility.
Another benefit is easier access to the 300 North bridge. Now, people biking can stay on the south side of the street instead of crossing over to get to the bridge. A new four-way stop at 800 West and a protected intersection at 1000 West will also make it safer and easier to cross back to the north side of the street.
What is a protected intersection?
A protected intersection is built to make crossing safer for people walking and biking by keeping them separated from cars. It includes waiting areas and bike paths that are set back from the corner, which makes it easier for everyone to see each other. This design helps prevent crashes and creates a safer, more organized flow for everyone using the road.
Why is there less on-street parking?
Parking-protected bike lanes need a 30-foot no-parking zone near intersections and driveways to make it easier for drivers and cyclists to see each other. This clear space helps improve visibility and reduces the chance of accidents, making these areas safer for everyone.
What is a raised crosswalk?
A raised crosswalk is like a low speed bump that lifts the crossing area. It makes people walking easier for drivers to see and encourages cars to slow down for safety.
Public participation
Summer 2021
In July 2021, the project team met with residents and local groups to talk about how to improve safety, comfort, and accessibility on 300 North. Here’s what they heard:
- The group feels 300 North is an important part of the neighborhood. They want it to remain a community space that’s safe for kids walking to school and welcoming for everyone to spend time outside.
- People value the strong sense of community and want to see more neighbors out and about. Adding places like cafes or restaurants along 300 North could help bring more people to the area.
- Public art and beautification projects would make the street more enjoyable for walking and biking.
Learn more from the 300 North Focus Group Meeting Report.
Spring 2022
In May 2022, the project team shared two draft design options for public feedback, based on what the community had said earlier. Both designs aimed to make biking safer by moving car traffic to the center of the street and placing the bike lane between the curb and parked cars. One of the options included a two-way bike lane, which would make it easier for people biking in either direction to reach the 300 North pedestrian bridge, finished in October 2023.
More than 350 community members shared their thoughts online and in person. The online survey focused on people living near the project area, while in-person events were held at West High School, Spy Hop’s Block Party, and UNP’s Partners in the Park to hear from students and young people.
There was no clear favorite between the two options. Here’s what we heard:
- Some people liked the two-way bike lane because it made it easier to get to the pedestrian bridge, West High, and new housing along 300 North.
- Others preferred the standard bike lane because it felt more familiar.
- Residents living directly on 300 North were concerned about losing on-street parking.
For more info, read the full engagement report.
Photo gallery
Funding Our Future

This project was funded through the 2018 voter-approved Funding Our Future street reconstruction bond.
Contact us
Kathryn Swanson, Project Manager
For construction updates, include “updates” in the subject line.
Email: 300North@slc.gov
Phone: 888-556-0232


