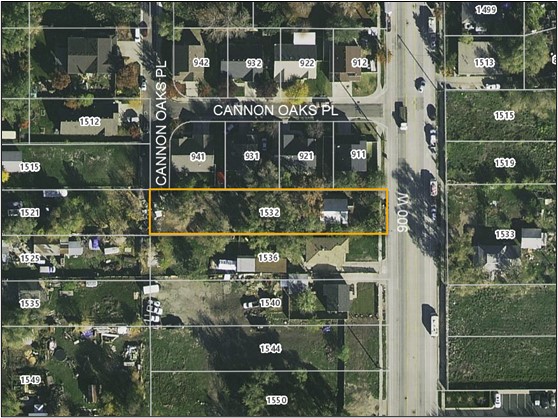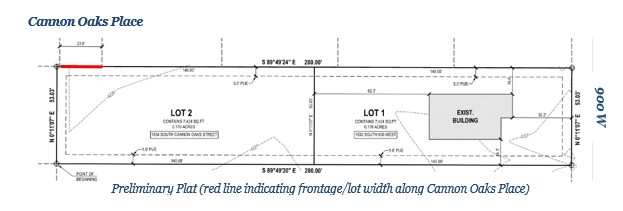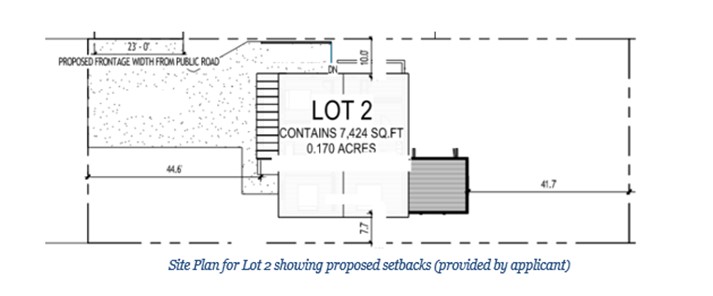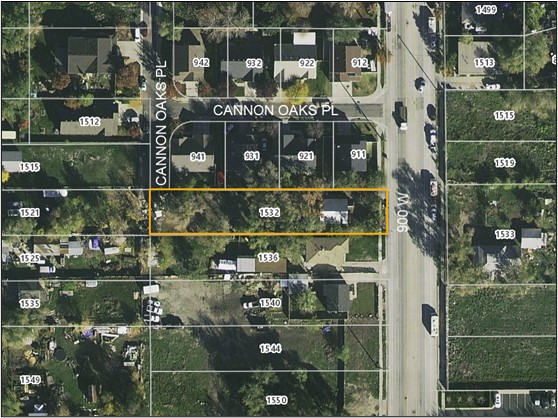This Online Open House has been closed, a decision was made by the Planning Commission on February 14, 2024. For additional information regarding the decision please visit our Planning Commission Minutes and Records page, or contact the Staff Planner listed under the “Public Comments and Questions” section of this page. Thank you!

Planned Development at 1532 S 900 W
Petition Number: PLNPCM2023-00660
Application Type: Planned Development
Location: 1532 S 900 W
Zoning District: R-1/7,000 Single Family Zoning District
Recognized Organization District: Glendale Neighborhood Council
Santiago Tovar, representing the property owner, has submitted an application for a Planned Development for a 2-lot subdivision at 1532 S 900 W. The request is to modify the minimum lot width and setback requirements for one of the proposed lots. The purpose of this request is to create an additional building lot to develop a single-family home.
The property currently consists of a single parcel with frontage on 900 West. There is an existing single-family home on the property that will be retained. The proposed subdivision would create two new lots – one with frontage on 900 West and the other with frontage on Cannon Oaks Place.
The property is located in the R-1/7,000 zoning district which requires a minimum lot width (frontage along a public street) of 50 FT. The new lot with frontage on Cannon Oaks Place would only have about 23 ft. along this road; the applicant is requesting a modification to the lot width requirement to allow the creation of a new lot with a proposed lot width/frontage of 23 ft.

The applicant is also requesting to modify the front and rear yard setback requirements for the same lot. The front yard setback requirement in the R-1/7,000 Zone is 20 ft., and the rear yard setback requirement is 25 ft. City Code defines a front lot line as the boundary of a lot that is along a public street. In this case, the front lot line for proposed Lot 2 would be the northern lot line along Cannon Oaks Place, and the 20 ft. front yard setback would be measured from this lot line. The applicant is requesting a modification to this requirement and is proposing the front yard setback to be 10 ft., and the rear yard setback to be 7.7 ft.

The subject property is located in the R-1/7,000 Zone. Modifications to the base zoning standards, including modifications to required setbacks and lot width/frontage, may be approved by the Planning Commission through the Planned Development process. The approval standards for a Planned Development are located in City Code 21A.55.
Project Location
Property located at approximately 1532 S 900 W.

Additional Information
Next Steps
- Notice of this application has been sent to the Chair of the Glendale Neighborhood Council. Notified parties are given a 45-day period to respond before the proposal can be heard at a public hearing with the Planning Commission. The Council may choose to schedule the proposal for discussion at an upcoming meeting. Please contact the Chair of the organization to determine whether they will review the petition and the details of the meeting (if applicable). You can reach out to them using the following contact information: Glendale Neighborhood Council Chair – Turner Bitton // chair@glendaleslc.org // 801.564.3860
- Notice has also been sent to property owners and residents within 300 feet of the project to obtain public input and comments on the proposal.
- During and following this comment period, the Planning Division will evaluate the proposal against the applicable standards, taking into consideration public comments as they relate to the standards, and develop a recommendation for the Planning Commission.
- The Planning Commission will then hold a public hearing for additional public comments and make the final decision on the matter.
What is the role of the Planning Staff in this process?
Planning Staff processes the application, communicates with the applicant to understand the project, and seeks input from the community.
Public Comments and Questions
We want to hear from you! To submit a comment or question please contact the staff planner via email or leave a voicemail.
- Start of Public Comment Period: November 14, 2023
- End of the Public Comment Period: TBD
Rylee Hall, Principal Planner // rylee.hall@slcgov.com // 801.535.6308