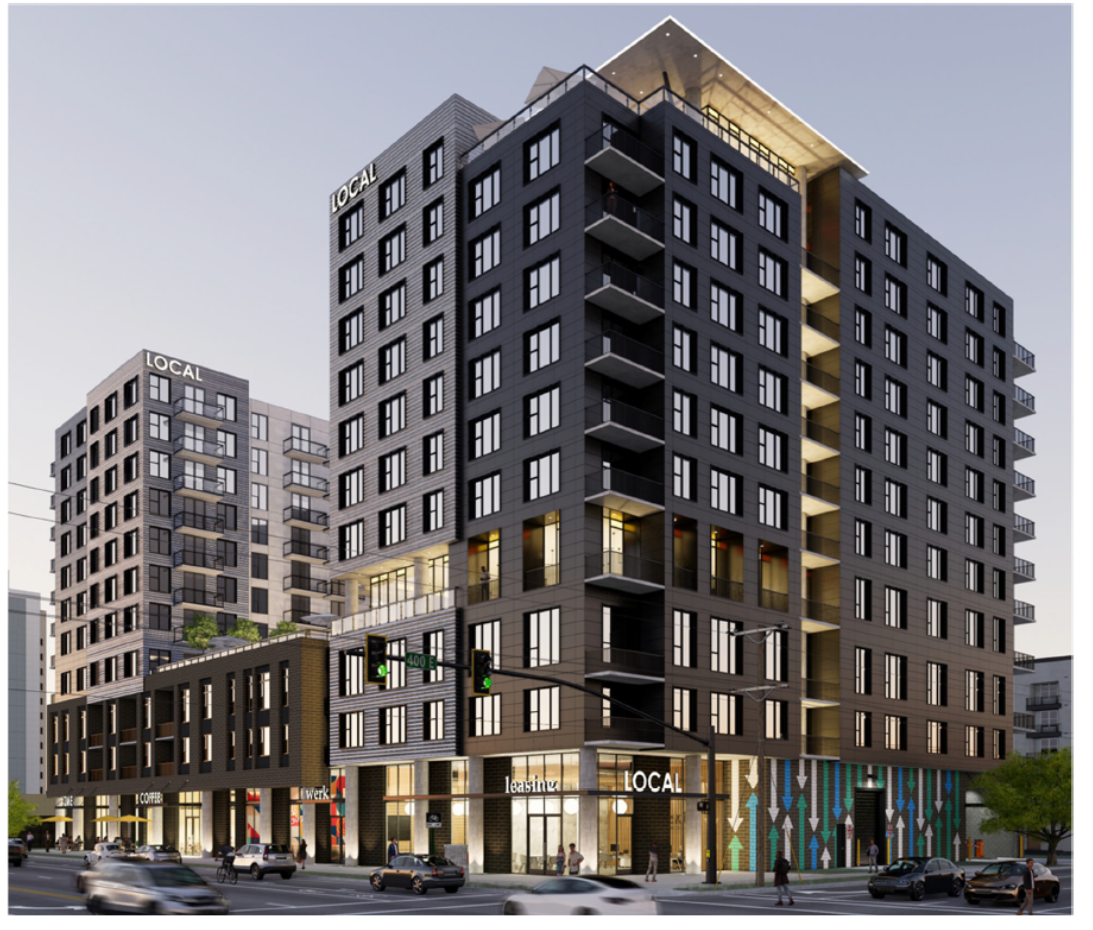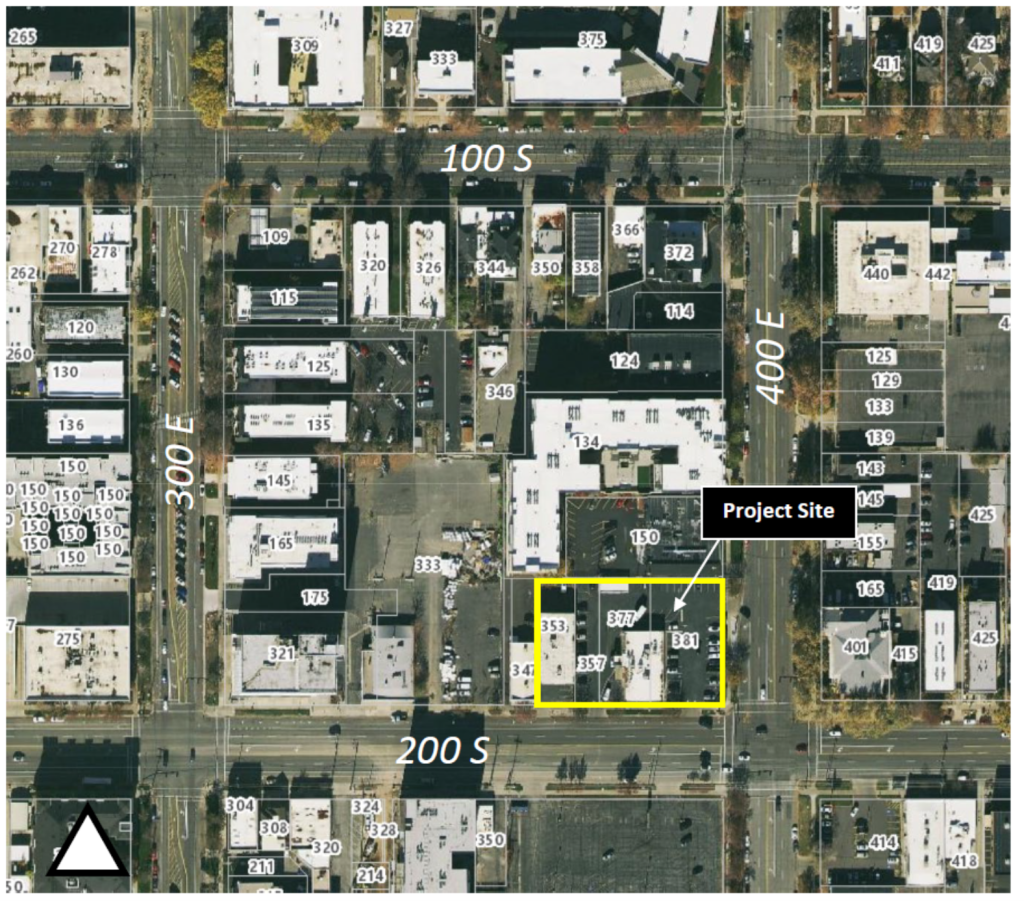
Design Review and Planned Development
Design Review & Planned Development at approx 377 E 200 S.
Petition Number: PLNPCM2022-00616 & PLNPCM2022-00656
Zoning District: R-MU Residential/Mixed Use District
Overlay District: Groundwater Source Protection
Council District: 4 – Represented by Ana Valdemoros
Recognized Organization District: Central City Neighborhood Council
Marina Malomud, representing the property owners, has submitted applications to the City for Design Review and Planned Development to construct a mixed-use building containing 250 residential units and approximately 6,000 SF of ground floor commercial space, at approximately 377 E 200 S in the R- MU Residential/Mixed Use District. The proposal is for a 13-story building, with one floor partially below ground level to accommodate part of an enclosed parking garage, with an overall height of 125 FT. The proposed structure will occupy most of the project site area shown on the aerial image.
The site is currently occupied by Crown Burger restaurant, ancillary parking, a small shed located toward the rear of the property, and a vacant retail/office building. All existing structures will be demolished with the development of the site.
The applicant is requesting Design Review approval to allow for an additional 50 FT of building height, for a total building height of approximately 125 FT. Requests for an additional floor in the R-MU Residential/Mixed Use Zone require project review through the design review process and Planning Commission approval.
The applicant is requesting Planned Development approval to allow the location of required open space (20% of the total lot area) to be provided by amenity areas for residents of the building. The provided amenities include a courtyard area located on the fifth floor, and a Skydeck on the top floor. The total amount of provided open space in these areas will be about 9,500 SF, which exceeds the minimum requirement of 20% of the lot area (~8,400 SF). Rather than providing the open space on the ground floor, the applicant intends to maximize this area by providing commercial uses occupying the ground floor level of the building facing 200 South and part of 400 East. Through this process, the applicant is also requesting to modify the required rear yard setback to 10 FT from 25% of the lot depth (30 FT maximum), along the western property line.
Additionally, the applicant is also requesting to increase the amount of parking spaces provided beyond what is allowed by City Code requirements, through the transportation demand management standards.
The specific request noted above is subject to the approval standards for Design Review located in chapter 21A.59 of the zoning ordinance and the Planned Development approval standards located in chapter 21A.55.
Project Location
Property located at approximately 377 E 200 S.

Additional Information
Next Steps
- Notice of this application has been sent to the Chair of the Central City Neighborhood Council, which is the recognized organization district in which the project site is located. The Council may choose to schedule the project for discussion at an upcoming meeting. Please contact the Chair of this organization to determine whether they will review the petition and the details of the meeting (if applicable). You can reach out to them using the following contact information:
- Bekka Carlson / 3cinslc@live.com
- Notice of this application has also been sent to the Chair of the Downtown Community Council and the Preserve our Avenues Zoning Coalition, which districts’ boundaries are within 600 ft. of the subject property. They may also choose to discuss the proposal at an upcoming meeting. Please contact the chairs of these organizations to determine whether the community council will review this petition and the details of the meeting (if applicable). The contact information for both groups is below:
- Bryan Hill, Chair, Downtown Community Council / bhillone@msn.com
- Peter Wright, Chair, Preserve our Avenues Zoning Coalition / poazcoalition@gmail.com
- Notice has also been sent to property owners and residents within 300 feet of the project to obtain public input and comments on the proposal. Notified parties are given a 45-day period to respond before a public hearing with the Planning Commission can be scheduled.
- During and following this comment period, the Planning Division will evaluate the proposal against the applicable standards, taking into consideration public comments as they relate to the standards, and develop a recommendation for the Planning Commission.
- The Planning Commission will then hold a public hearing for additional public comments and make the final decision on the matter.
What is the role of the Planning Staff in this Process
Planning Staff processes the application, communicates with the applicant to understand the project, and seeks input from the community.
Public Comments and Questions
The public comment period closed on October 8, 2022. For additional information on this project please contact the staff planner.
During and following this comment period, the Planning Division will evaluate the proposal against the applicable zoning standards, taking into consideration public comments as they relate to the standards, and develop a recommendation for the Planning Commission.
Rylee Hall, Principal Planner // rylee.hall@slcgov.com // 801.535.6308