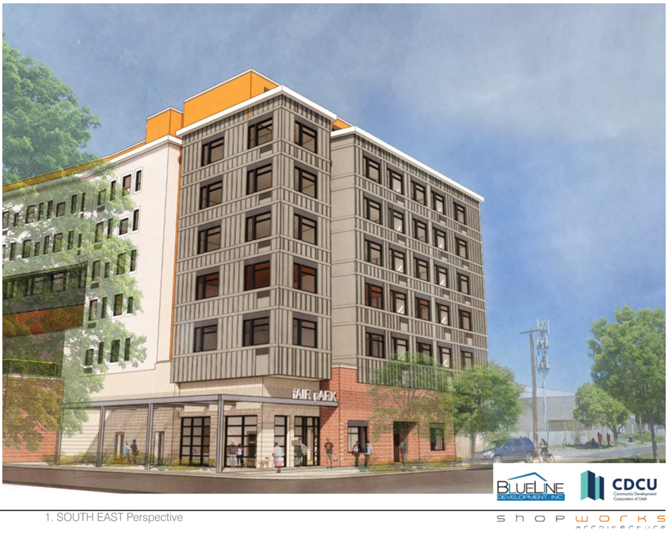Proposed Project Overview
Tom Otteson, on behalf of the property owner, is requesting Design Review approval for a project located at 826 W Emeril Ave. The eight-story (83ft 2.75in tall) building will consist of a mix of one-, two-, three- and four-bedroom units for a total of 140 units. The site is roughly .71 acres in size. The project will contain 39 off-street parking stalls located inside of a first floor parking garage. The property is zoned TSA-UN-C. The request includes modifications to Design Standards such as maximum façade length, blank wall length, and others.
Image Caption

Review Project Materials
What is the Role of the Planning Staff in this Process?
Planning Staff processes the application, communicates with the applicant to understand the project, and seeks input from the community.
Next Steps
- Notice of this application has been sent to the Chairs of the Poplar Grove and Fairpark Community Councils, where the property is located, who may choose to schedule the matter at an upcoming meeting. Please contact the chairs of these organizations to determine whether a community council will review this petition and when and how that meeting will occur. The contact information for these groups is as follows:
- Poplar Grove: Daniel Tuutau ([email protected], [email protected], 385-295-0216)
- Fairpark: Chaise Warr ([email protected], 801-634-4950)
- Notice has also been sent to property owners and residents within 300 feet of the project to obtain public input and comments on the proposal. Notified parties are given a 45-day period to respond before a public hearing with the Planning Commission can be scheduled.
- During and following this comment period, the Planning Division will evaluate the proposal against the applicable standards, taking into consideration public comments as they relate to the standards, and develop a recommendation for the Planning Commission.
- The Planning Commission will then hold a public hearing for additional public comments and make the final decision on the matter.
Public Comment Period: September 9 – October 27, 2025
Notice has also been sent to property owners and residents within 300 feet of the project to obtain public input and comments on the proposal. Notified parties are given a 45-day period to respond before a public hearing with the Planning Commission can be scheduled.
During and following this comment period, the Planning Division will evaluate the proposal against the applicable standards, taking into consideration public comments as they relate to the standards, and develop a recommendation for the Planning Commission.
Public Hearings & Final Decisions
The Planning Commission will then hold a public hearing to gather additional comments and make a recommendation to the City Council, which will hold a final public hearing before making a final decision.
Petition Details
Project Location:
824-826 W Emeril, 37 S 800 W
Application Type:
Design Review
Petition Number:
PLNPCM2025-00899
Council District:
D2, represented by Alejandro Puy
Zoning District:
TSA-UN-C
Submit a Comment
To submit a comment or question contact the staff planner via email or leave a voicemail. Responses will be provided within one week after the comment period closes.
Comment Period:
September 9 – October 27, 2025
Contact Info:
Ben Buckley, Principal Planner
[email protected]
(801) 535-7142