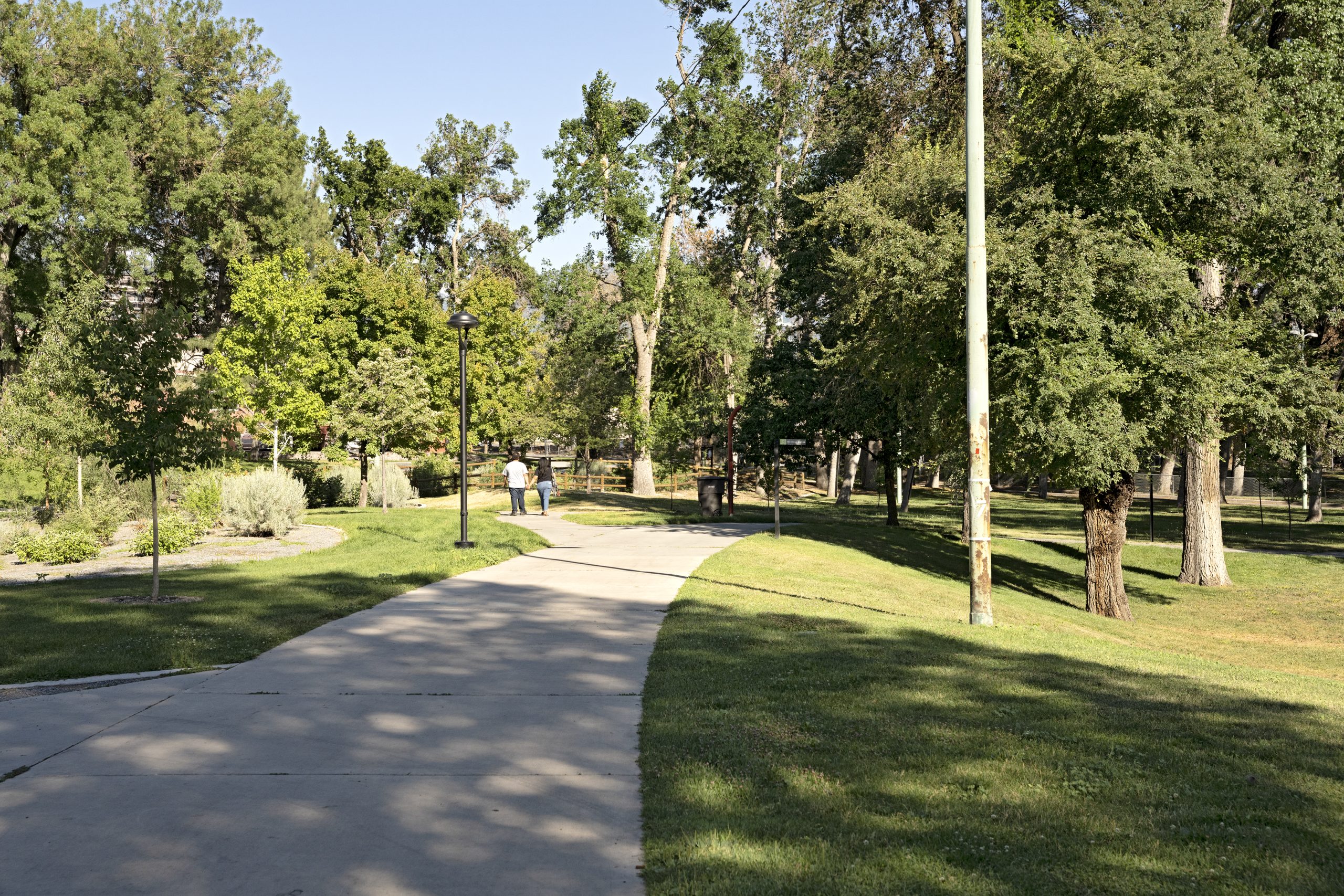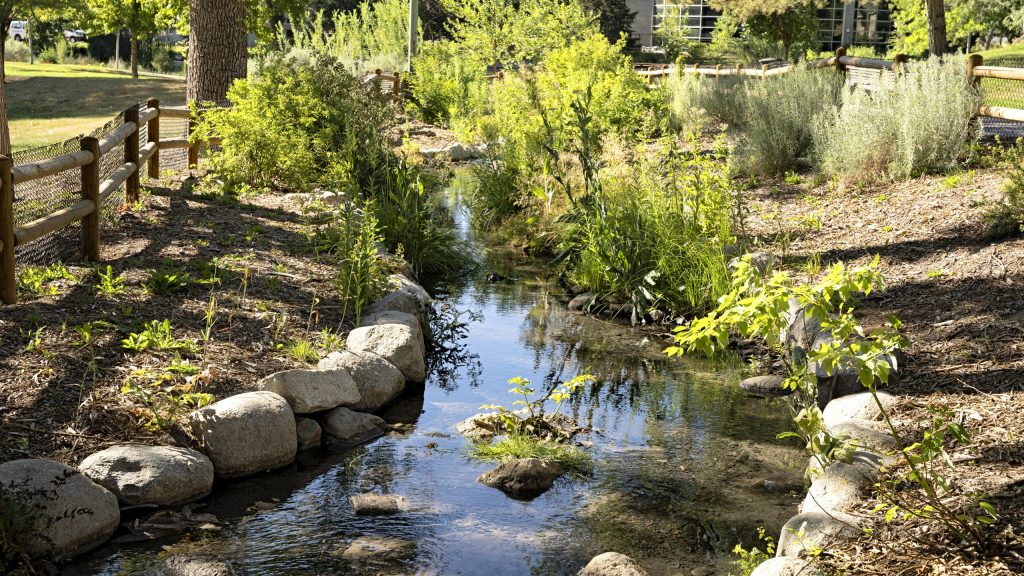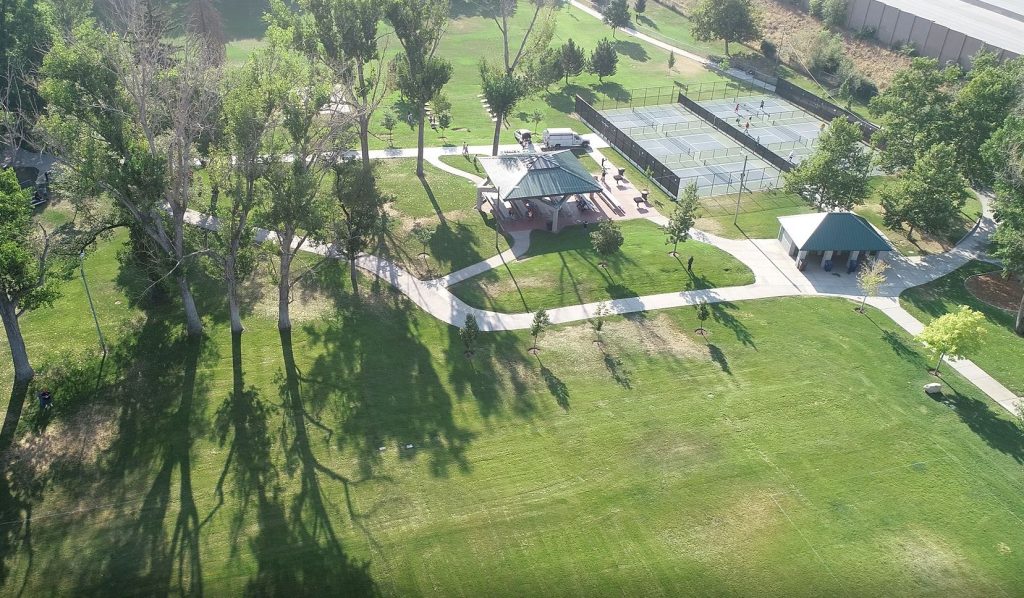
Fairmont Park: Improvement Project
— Quick Links —
Project Description
Fairmont Park, a cherished 27.07-acre green space in Salt Lake City’s vibrant Sugar House neighborhood, is set to undergo significant enhancements to better serve its diverse community. This project focuses on beautifying the park’s north end, implementing safety improvements throughout the park, a new public art installation, and upgrading the existing half-court basketball area to a full-court facility.
Over the course of 2025, Fairmont Park’s design team conducted site analysis and inventory, held multiple stakeholder and community engagement meetings, and collaborated on the conceptual design of park improvements. The final concept design presents an overall vision and an initial phase for Fairmont Park that directly responds to community and stakeholder feedback, with the approved funding for capital improvement projects from Salt Lake City.
Project Details
Project Location
1040 E Sugarmont Dr, Salt Lake City, UT 84106
Project Manager
Kira Johnson
Project Status
Project Design & Document Review
Project Funding
North End Beautification ($5 million–GO Bond): The north end of Fairmont Park will be revitalized to create an inviting and aesthetically pleasing entrance.
Safety Enhancements ($1.5 million–GO Bond): Ensuring the well-being of all park-goers is a top priority.
Basketball Court Upgrade ($754,000–FY24/25 CIP): Responding to community interest, the current half-court basketball area will be expanded (and potentially relocated) into a full-court facility.
Public Art (Up to $140,000 – FY24/25 CIP Percent-for-Art): The Salt Lake Art Design Board has allocated funding for a public art commission at Fairmont Park, which will be managed by the Salt Lake City Arts Council. This project will be integrated into the park’s overall improvements and extend into McClelland Street.
To learn more about how this park was selected for funding and the objectives of the GO Bond projects, visit the website below.
Project Updates
CURRENTLY: Project Design & Document Review
The project team has adjusted the park’s design based on feedback received during the second round of public input.
Construction documents are being developed, after which Public Lands will go out to bid to select a construction contractor.
Construction is tentatively expected to begin in 2027.
COMPLETED: Second Public Input Opportunity
In September 2025, over 460 people provided feedback on three concept design alternatives. The second public input opportunity was designed to better understand which conceptual approach and overall park enhancements the community prefers.
COMPLETED: First Round of Public Input
The first phase of public input took place in March 2025. This included a Public Open House, pop-up events at the park, a survey, and interviews with various park stakeholders.
Insights gathered help determine community priorities and future improvements of the park.
Project Timeline
Phase 1
Develop the project’s scope of work.
Phase 2
First Public Input Opportunity: Identify the Public’s values and vision for the project.
Phase 3
Evaluate Public Feedback.
Phase 4
Develop Concept Designs.
Phase 5
Second Public Input Opportunity: Showcase concept plans for public evaluation and feedback.
Phase 6
Project Design & Document Review.
Phase 7
Contractor Bidding & Selection.
Phase 8
Construction.
Image Gallery


