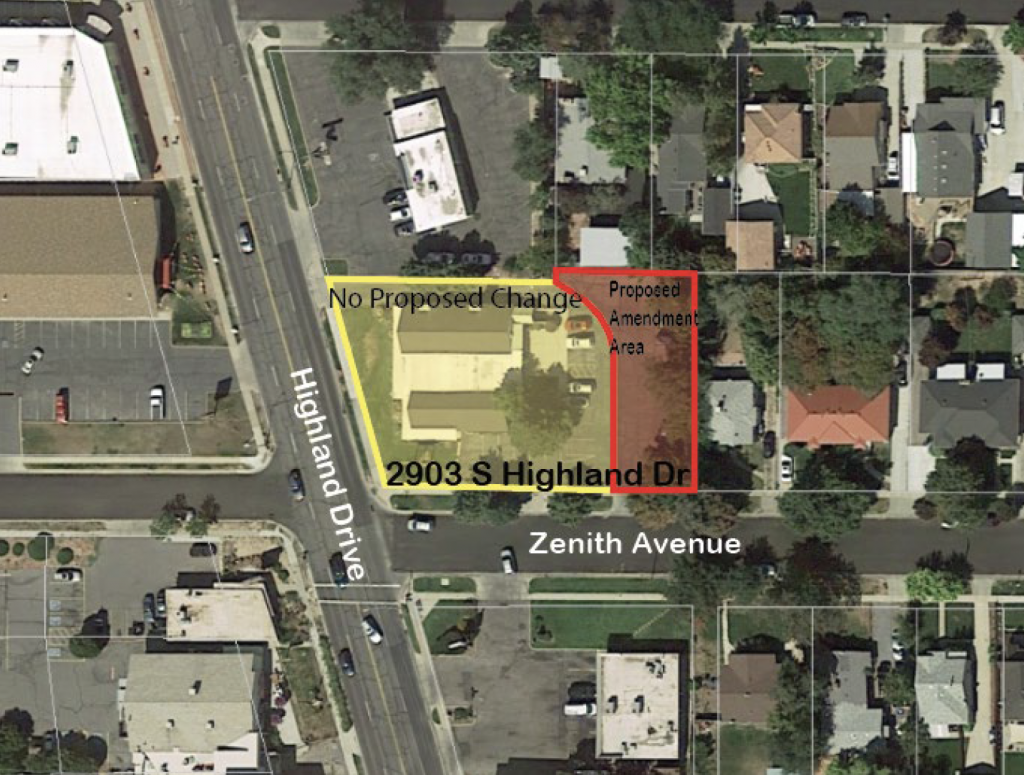This Online Open House will provide an opportunity for you to review information about the proposal and provide any questions or comments. This Open House meeting will be an electronic meeting pursuant to Salt Lake City Emergency Proclamation No. 2 of 2020 (2)(b).
Master Plan and Zoning Map Amendment
2903 Highland Drive
Petition Number: PLNPCM2020-00053; PLNPCM2020-00054
Salt Lake City has received a request requesting an amendment of the Sugarhouse Master Plan and the Zoning Map for a property located at approximately 2903 South Highland Drive. The proposal is to rezone the eastern portion of the property (approximately the eastern 55’) from R-1-7000 (Single-Family Residential) to CB (Community Business) and amend the Sugar House Future Land Use Map from Low Density Residential to Mixed Use – Low Intensity.
The proposed Master Plan amendment to Mixed Use – Low Intensity and rezone to CB is intended to accommodate a future low-density multi-family residential development on the site. The present use of the site is a commercial parking lot.
Project Location

Additional Information
Next Steps
- The Planning Division is in the process of obtaining public comment on this project to help identify concerns and issues from the public.
- The Planning Commission will hold a public hearing and will make a recommendation to City Council. The Planning Commission public hearing will be scheduled at a future date.
- The City Council will hold a public hearing and will make a final decision on the Master Plan and Zoning Map Amendment application. The City Council public hearing will be scheduled at a future date.
Public Comments and Questions
The public comment period has closed April 24, 2020. For additional information on this project please contact the staff planner.
Nannette Larsen // nannette.larsen@slcgov.com // 801-535-7645
(phone numbers are currently available for voicemails only)
During and following this comment period, the Planning Division will evaluate the proposal against the applicable zoning standards, taking into consideration public comments as they relate to the standards, and develop a recommendation for the Planning Commission.