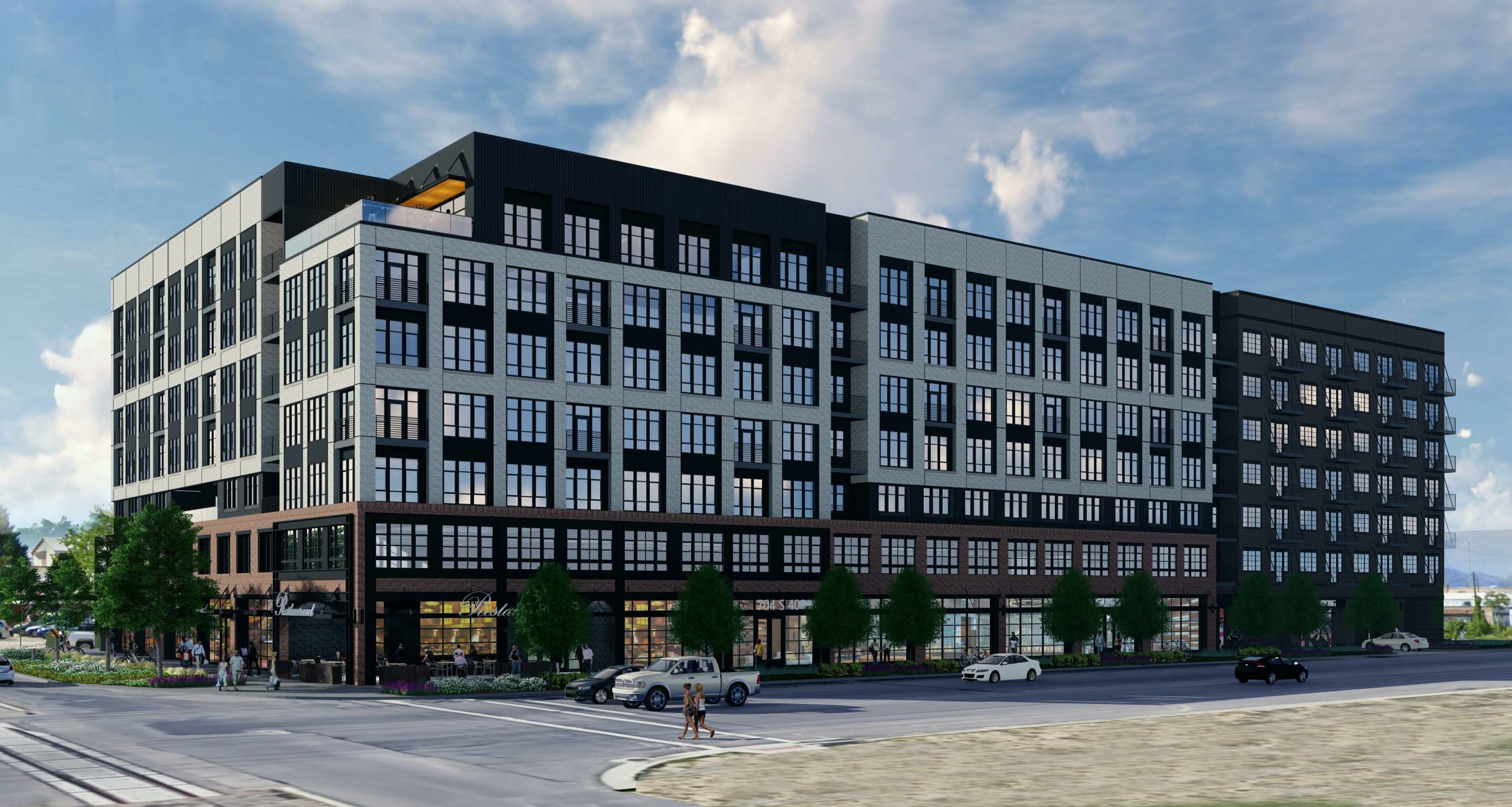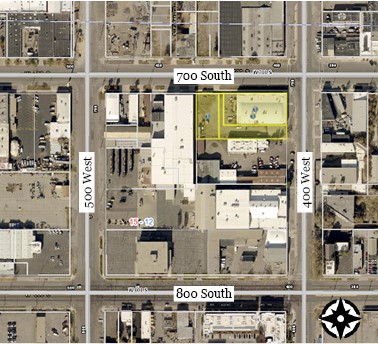
Design Review and Planned Development
Pacific Yard
Rendering of proposed Pacific Yard mixed-use building. The long façade is on 700 South (overhead utility lines not shown), the short façade at left faces 400 West.
Petition Number: PLNPCM2021-00835 and PLNPCM2021-00822
Zoning District: CG – General Commercial
Overlay District: 100-year Floodplain Overlay, Salt Lake City Warehouse National Historic District
Council District: City Council District 4, represented by Ana Valdemoros
KTGY Architects, on behalf of the developer, Urban Alfandre, is requesting Design Review and Planned Development Approval for a mixed-use (residential and retail) building at 443 W 700 South, 720 S 400 West, and704 S 400 West. The proposed project is a 7- story building with 6,000 square feet of ground-floor retail space on 400 West and 6,000 square-foot leasing office on 700 South. The building would contain 292- apartment units on top of a two-story parking structure with 202 parking stalls. The proposed multifamily residential and retail building occupies approximately 1.3 acres and would consolidate three separate parcels in the CG – General Commercial Zoning District. The proposal includes a midblock walkway on the western property boundary, as required in the Downtown Plan.
The applicant is requesting Design Review approval for a:
- 7-story building (87 feet 10 inches). In the CG zone, 5 stories (60 feet) are allowed by right.
The applicant is requesting Planned Development approval to:
- waive required 10’ setbacks on the front, corner, and rear yards.
- waive required landscaping. In the CG zone, additional floors require increased landscaping equal to 10% of the area of additional floors.
Project Location
The property is in the Granary District of the Downtown Plan area, on the southwest corner of 700 South and 400 West. The applicant is proposing to consolidate 3 lots, creating a single lot ½ block (330 feet) wide on 700 South, and ¼ block wide (165 feet) on 400 West.

Additional Information
Next Steps
- Notice of this application has been sent to the Chairs of the Ballpark, Central 9th, and Downtown Community Councils, in or near where the property is located. The Central 9th Community Council hosted a combined community council presentation on the project at their January 10, 2022 meeting via videoconference, which was recorded.
- Please contact the chair(s) of these organizations for questions on their response to the petitions or to obtain a copy of the recording. The contact information for these groups is as follows:
- Amy Hawkins, Chair, Ballpark Community Council – amy.j.hawkins@gmail.com
- Bryan Hill, Chair, Downtown Community Council – bhill@vestar.com
- Paul Johnson, Chair, Central 9th Community Council – central9thcc@gmail.com
- Notice has also been sent to property owners and residents within 300 feet of the project to obtain public input and comments on the proposal. Notified parties are given a 45-day period to respond before a public hearing with the Planning Commission can be scheduled.
- During and following this comment period, the Planning Division will evaluate the proposal against the applicable standards, taking into consideration public comments as they relate to the standards, and develop a recommendation for the Planning Commission.
- The Planning Commission will then hold a public hearing for additional public comments and make the final decision on the matter.
What is the role of the Planning Staff in this Process
The Planning Commission will then hold a public hearing for additional public comments and make the final decision on the matter.
Public Comments and Questions
The public comment period closed on February 16, 2022.
During and following this comment period, the Planning Division will evaluate the proposal against the applicable zoning standards, taking into consideration public comments as they relate to the standards, and develop a recommendation for the Planning Commission.