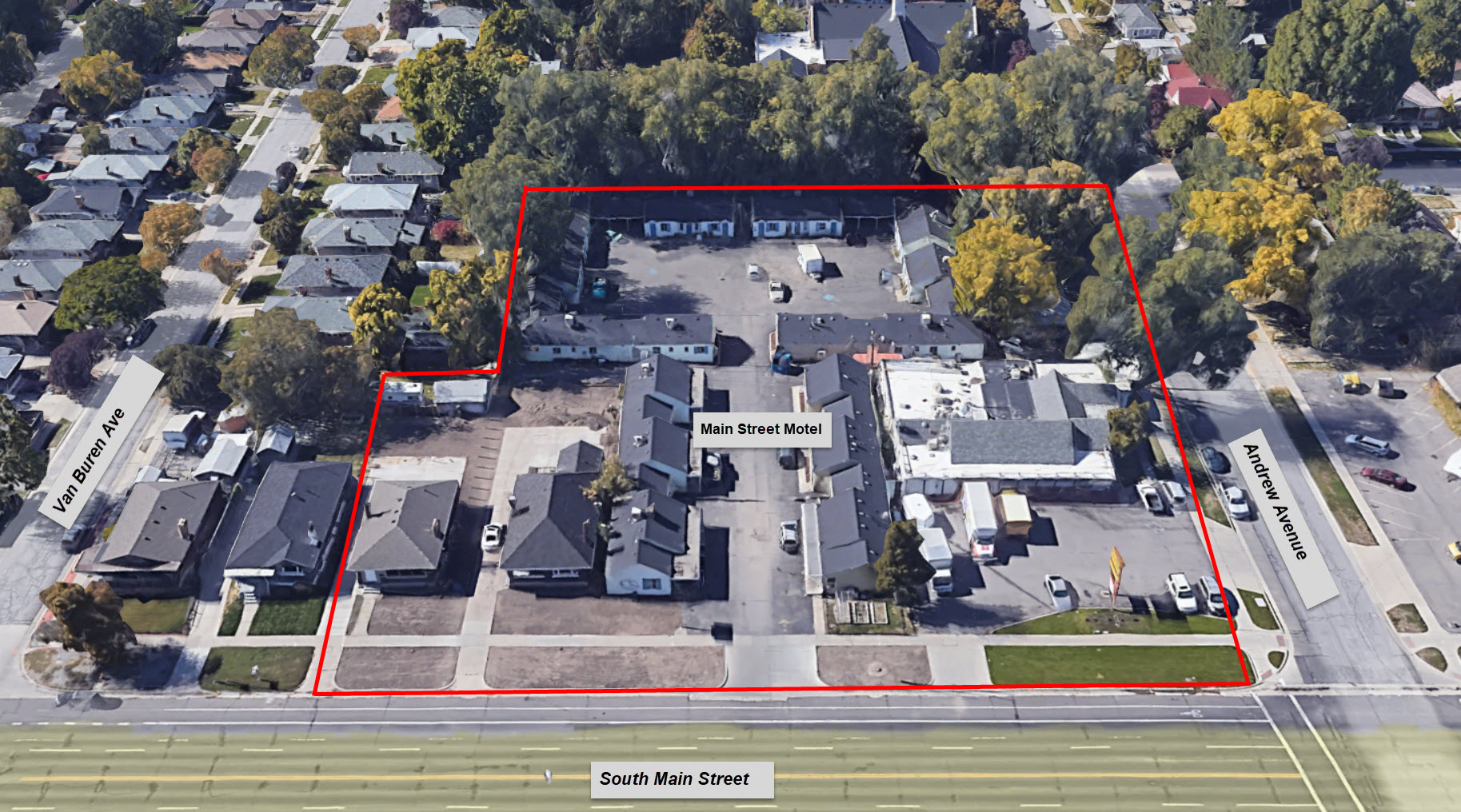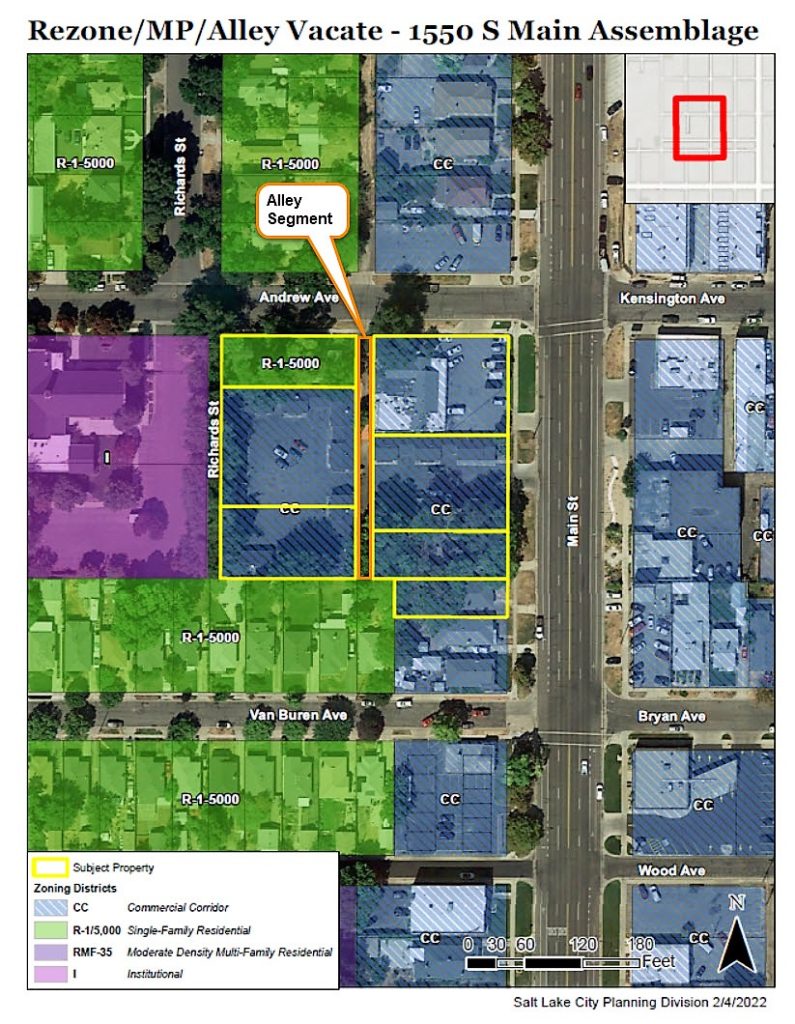
Rezone, Master Plan & Text Amendments and Alley Vacation
1550 S Main Street Assemblage
Petition Number: PLNPCM2021-01191 and PLNPCM2022-00065 & 00086
Zoning District: CC – Corridor Commercial and R-1/5000 – Single Family Residential
Council District: District 5 – Darin Mano
Urban Alfandre is requesting that the City amend the zoning map and master plan for seven (7) contiguous property parcels located at 1518, 1530, 1540, 1546 S Main Street and 1515 S Richards Street respectively. All properties are zoned CC – Commercial Corridor with the exception of the parcel at 1515 S Richards Street which is zoned R-1/5000, Single-Family Residential. The applicant is requesting a change to the future land use map designation in the Central Community Master Plan from Community Commercial to High Mixed Use on these parcels and a zoning change to the FB-UN2 – Form Based Urban Neighborhood Zoning District with additional height up to 65 feet allowed on these specific properties. An accompanying text amendment to list these parcels in Table 21A.27.050C as allowing additional height is included with this request. An alley vacation application has also been submitted to vacate the alley that runs through the properties. The intent of these petitions would be to combine all parcels as well as the alley into one cohesive parcel under the new zoning in order to develop a mixed use development on the site. The property area for all parcel and the alley is approximately 2 acres. The following petitions are associated with this proposal:
- Zoning Map Amendment – PLNPCM2021-01191 – Change on parcels from CC & R-1/5000 to FB-UN2 with additional height including a text amendment to Table 21A.27.050C
- Master Plan Amendment – PLNPCM2022-00065 – Change to the future land use map in the Central Community Master Plan.
- Alley Vacation – PLNPCM2022-00086 – Request to vacate and close the platted alley to incorporate the area as private property in the development.
Project Location
Located at approximately 1518, 1530, 1540, 1546 S Main Street and 1515 S Richards Street respectively.

What is Form-Based Zoning?
The purpose of the Form Based District is to create walkable urban neighborhoods which provide people-oriented places, options for housing types, proximity to amenities and public transportation, and access to recreational and employment opportunities. In addition, the Form Based District ordinance provides specific zoning regulations that focus on the scale and form of development to create pedestrian oriented communities to live, work and play within a close proximity.
Additional Information
Next Steps
- Notice of this application has been sent to the Chair of the Ballpark Community Council where the property is located, and also to the Chair of the Midtown District Community Council which is within 600 feet of the project area. These organizations may choose to schedule the matter at an upcoming meeting. Please contact the chair(s) of these organizations to determine whether a community council will review this petition and when and how that meeting will occur. The contact information for these groups is as follows:
- Amy Hawkins, Chair, Ballpark CC – amy.j.hawkins@gmail.com
- Issac Atencio, Chair, Midtown District CC – midtowndistrictslc@gmail.com
- Notice has also been sent to property owners and residents within 300 feet of the project to obtain public input and comments on the proposal. Recognized organizations are given a 45-day period to respond before a public hearing with the Planning Commission can be scheduled.
- During and following this comment period, the Planning Division will evaluate the proposal against the applicable standards, taking into consideration public comments as they relate to the standards, and develop a recommendation for the Planning Commission.
- The Planning Commission will then hold a public hearing for additional public comments and make a recommendation to City Council on these petitions.
- City Council will hold public hearing on these petitions.
- City Council has final decision authority on these petitions.
What is the role of the Planning Staff in this Process
Planning Staff processes the application, communicates with the applicant to understand the project, and seeks input from the community.
Public Comments and Questions
The public comment period closed on March 30, 2022. For additional information on this project please contact the staff planner.
David J. Gellner, AICP, Senior Planner // david.gellner@slcgov.com // 801-535-6107
During and following this comment period, the Planning Division will evaluate the proposal against the applicable zoning standards, taking into consideration public comments as they relate to the standards, and develop a recommendation for the Planning Commission.