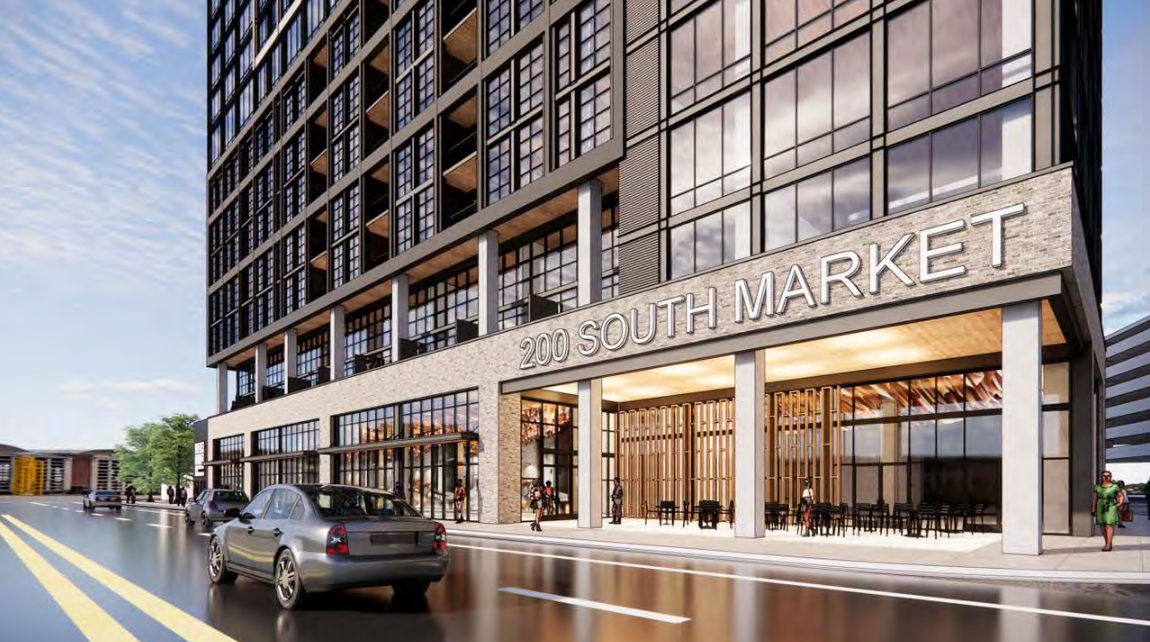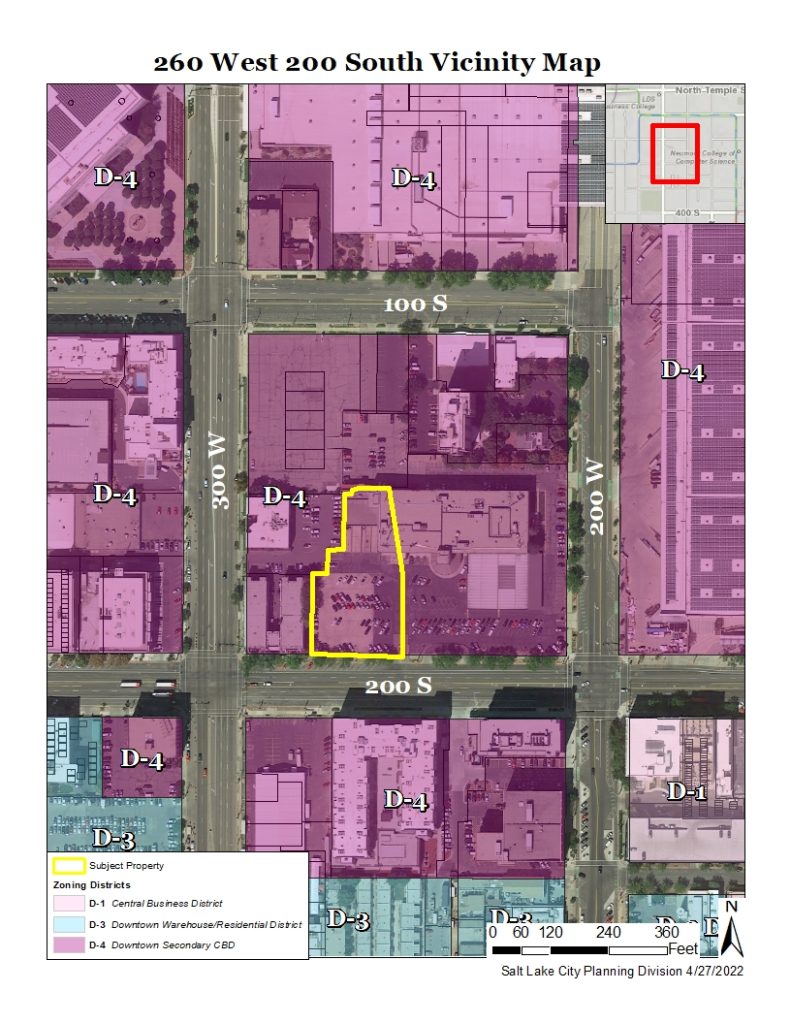
Design Review
West Quarter Block C – 260 West 200 South Design Review
Petition Numbers: PLNPCM2022-00141
Zoning District: D-4, Downtown Secondary Central Business District
Council District: Council District 4, Represented by Ana Valdemoros
The applicant, Troy Tueller with Dwell Design Studio, representing the property owner, is requesting Design Review approval to develop the property at approximately 260 W 200 S in the D-4, Downtown Secondary Central Business District. The proposal is to construct a 16 story, multifamily residential, mixed-use building with 323 residential dwelling units. The unit mix includes 85 studios, 161 one-bedroom, 68 two-bedroom, and 9 three-bedroom units. The first floor of the building will contain retail spaces and a residential lobby. Floors 2-8 will consist of a parking deck with 343 parking stalls wrapped in residential units. Floors 8-16 will consist of residential units and associated amenity spaces including a roof top courtyard with a swimming pool on the 9th floor. The applicant is also proposing to extend the existing Quarter Row mid-block private street along the eastern lot line of the subject site and record an associated public access easement.
The applicant is requesting a Design Review to exceed the building height allowance of the D-4 Zoning District by approximately 109 feet. The zone permits a building height of 75 feet and the applicant is proposing a height of approximately 184 feet. The regulations of the D-4 zone allow developments constructing privately owned mid-block streets with a public easement to increase the height of the building on the remaining abutting parcel through the Design Review process.
Project Location
Property located at approximately 260 W 200 S.

Additional Information
Next Steps
- Notice of this application has been sent to the Downtown Community Council and the Downtown Alliance, where the property is located, who may choose to schedule the matter at an upcoming meeting. Please contact the chair(s) of these organizations to determine whether a community council will review this petition and when and how that meeting will occur. The contact information for these groups is as follows:
- Thomas Merrill, Chair, Downtown Community Council
- Downtown Alliance – Email: dee@downtownslc.org
- Notice has also been sent to property owners and residents within 300 feet of the project to obtain public input and comments on the proposal. Notified parties are given a 45-day period to respond before a public hearing with the Planning Commission can be scheduled.
- During and following this comment period, the Planning Division will evaluate the proposal against the applicable standards, taking into consideration public comments as they relate to the standards, and develop a recommendation for the Planning Commission.
- The Planning Commission will then hold a public hearing for additional public comments and make the final decision on the matter.
What is the role of the Planning Staff in this Process
Planning Staff processes the application, communicates with the applicant to understand the project, and seeks input from the community.
Public Comments and Questions
The public comment period closed on June 6, 2022. For additional information on this project please contact the staff planner.
During and following this comment period, the Planning Division will evaluate the proposal against the applicable zoning standards, taking into consideration public comments as they relate to the standards, and develop a recommendation for the Planning Commission.
Brooke Olson, Principal Planner // brooke.olson@slcgov.com // 801.535.7118