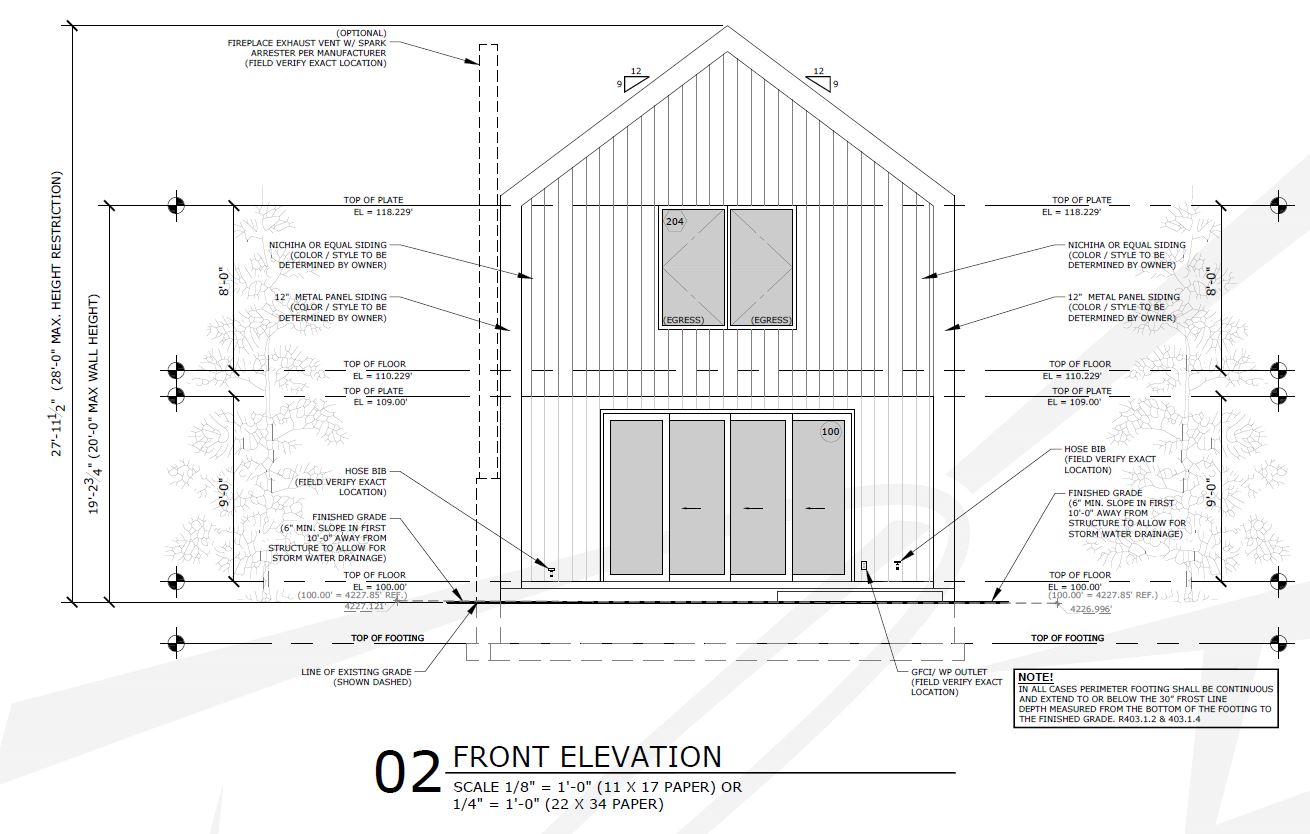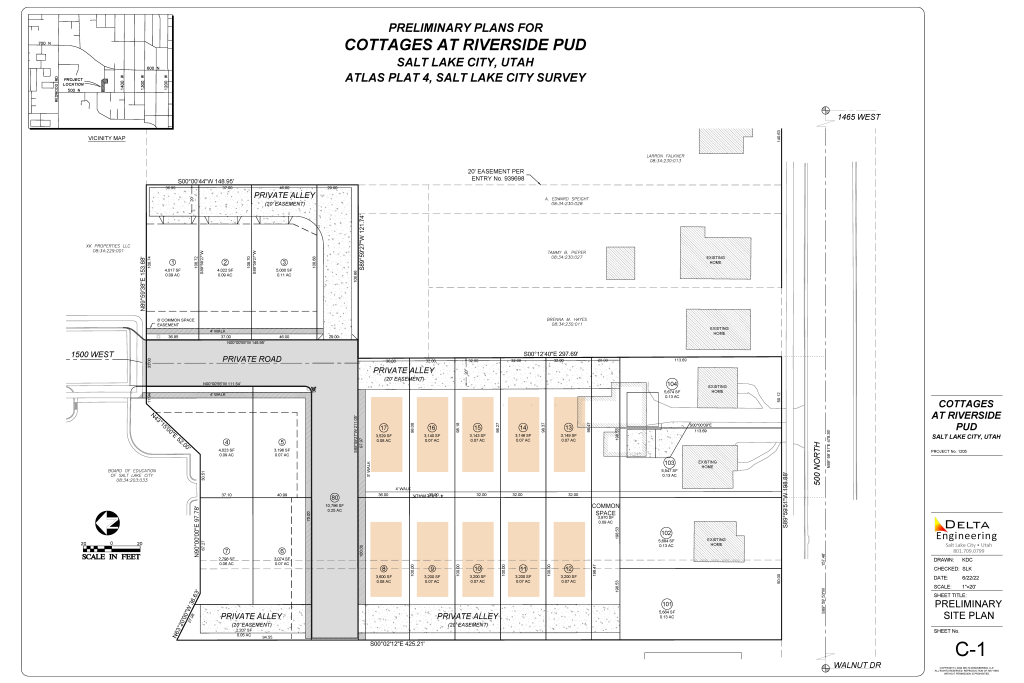This Online Open House has been closed, a decision was made by the Planning Commission. For additional information regarding the decision please visit our Planning Commission Minutes and Records page, or contact the Staff Planner listed under the “Public Comments and Questions” section of this page. Thank you!

Planned Development
Riverside Cottages Planned Development – 552 North 1500 West
Petition Number: PLNPCM2023-00251
Zoning District: SR-3 Special Development Pattern & R-1/5,000 Single Family Residential Districts
Council District: District 1 – Represented by Victoria Petro-Eschler
Salt Lake City has received a Planned Development petition from Bert Holland of the AI Consult, who is representing the owners of the above-listed properties. This request is for approval of a single-family housing development that would include 17 new single-family lots. Through this process, the applicant is seeking modifications to zoning lot dimension standards, including requirements for new lots to have public street frontage. These new lots would be accessed from a private drive accessed from 1500 West. There are four existing houses that face 500 North. They would be renovated but remain in their current configuration. Density cannot be modified through this process and modifications to such are not part of this proposal (meaning the proposal would meet all density requirements for the above-listed zoning districts).
Lot Configuration
The proposal includes 17 new lots that would access 1500 West via a private street. The configuration of the lots facing 500 North would remain and the existing houses would be renovated. The only change to the character of the properties facing 500 North would be a new pedestrian pathway cutting through the center of the development to connect 500 North to 1500 West and Backman Elementary School.
House Design
The request includes house plans for 10 of the 17 new lots. The new houses would face the interior of the development with vehicle access at the rear from private alleys. As noted above, the existing houses facing 500 North would remain. No plans have been submitted for the remaining five lots, but any new buildings would need to meet all zoning requirements.
Project Location
Located at approximately 552 N 1500 W and rear portions of the following: 1500, 1516, 1520, 1522 W 500 N.

Additional Information
Next Steps
- Notice of this application has also been sent to the Chairs of the Fairpark and Rose Park Community Councils, who may choose to schedule the matter at an upcoming meeting. Please contact the chair of your respective organization to determine whether a community council will review this petition and when and how that meeting will occur.
- Contact information regarding community councils can be found at www.slc.gov/community-councils/.
- Notice has been sent to property owners and residents within 300 feet of the project to obtain public input and comments on the proposal. Notified parties are given a 45-day period to respond before a public hearing with the Planning Commission can be scheduled.
- During and following this comment period, the Planning Division will evaluate the proposal against the applicable standards, taking into consideration public comments as they relate to the standards, and develop a recommendation for the Planning Commission.
- The Planning Commission will then hold a public hearing for additional public comments and make the final decision on the matter.
What is the role of the Planning Staff in this process?
Planning Staff processes the application, communicates with the applicant to understand the project, and seeks input from the community.
Public Comments and Questions
We want to hear from you! To submit a comment or question please contact the staff planner via email or leave a voicemail, your questions will be answered within a week after the comment period has ended.
- Start of Public Comment Period: June 20, 2023
- End of the Public Comment Period: August 7, 2023
During and following this comment period, the Planning Division will evaluate the proposal against the applicable zoning standards, taking into consideration public comments as they relate to the standards, and develop a recommendation for the Planning Commission. Comments and questions can be directed to City staff at any time.
Aaron Barlow, Principal Planner // aaron.barlow@slcgov.com // 801.535.6182