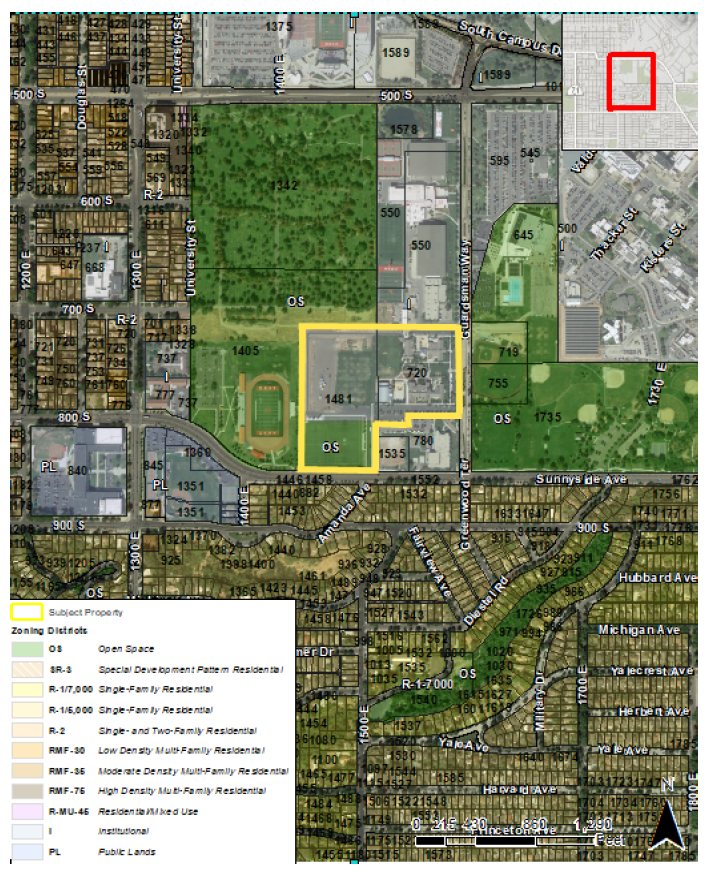This Online Open House has been closed, a decision was made by the Planning Commission. For additional information regarding the decision please visit our Planning Commission Minutes and Records page, or contact the Staff Planner listed under the “Public Comments and Questions” section of this page. Thank you!

Design Review
Rowland Hall Middle & Upper School Design Review
Petition Number: PLNPCM2023-00836
Project Location: 1481 E Sunnyside Avenue
Zoning District:
- I (Institutional) – Area proposed to be developed.
- OS (Open Space) – Front area of the property, no development proposed.
Council District: D6 – represented by Dan Dugan
Doug Speckhard, representing Rowland Hall-St. Mark’s School is requesting approval for a building height increase to 60’ under the Design Review process to build a Middle and Upper School building on the northern portion of their property.
According to Ordinance 21A.32.080.D: Building heights in excess of thirty-five feet (35′) but not more than seventy-five feet (75′) may be approved through the design review process, provided that for each foot of height over thirty-five feet (35′), each required yard shall be increased one foot (1′).
The northern part of the property is zoned “I” (Institutional) District; this is where the development is proposed. The southern part of the property, along Sunnyside Avenue, is zoned OS (Open Space) and will remain as is.
Project Location
Located at approximately 1481 E Sunnyside Avenue.

Additional Information
Next Steps
- There is not a specific Community Council, therefore, a notice of this application has been sent to the Chairs of the following Community Councils, listed below, which are within 600’ of the subject property. These Chairs may choose to schedule the matter at an upcoming meeting. Please contact the chair(s) of these organizations to determine whether a community council will review this petition and when and how that meeting will occur.
- The contact information for these groups is as follows:
- East Central Community Council Chair, Esther Hunter // eastcentralcommunity@gmail.com // 801-209-3455
- East Liberty Park Community Organization Chair, Kristina Robb // Kristina.robb.slc@gmail.com // 801-870-3405
- KEEP Yalecrest Chair, Lynn Pershing // lkpershing@gmail.com // 801-971-4959
- Yalecrest Neighborhood Council Chair, Janet Hemming // hemmingjan@gmail.com // 801-557-2463
- Notice has also been sent to property owners and residents within 300 feet of the project to obtain public input and comments on the proposal. Notified parties are given a 45-day period to respond before a public hearing with the Planning Commission can be scheduled.
- During and following this comment period, the Planning Division will evaluate the proposal against the applicable standards, taking into consideration public comments as they relate to the standards, and develop a recommendation for the Planning Commission.
- The Planning Commission will then hold a public hearing for additional public comments and make the final decision on the matter.
What is the role of the Planning Staff in this Process?
Planning Staff processes the application, communicates with the applicant to understand the project, and seeks input from the community.
Public Comments and Questions
We want to hear from you! To submit a comment or question please contact the staff planner via email or leave a voicemail, your questions will be answered within a week after the comment period has ended.
- Start of Comment Period: October 30, 2023
- End of Comment Period: December 14, 2023
During and following this comment period, the Planning Division will evaluate the proposal against the applicable zoning standards, taking into consideration public comments as they relate to the standards, and develop a recommendation for the Planning Commission.
Diana Martinez, Senior Planner // diana.martinez@slcgov.com // 801.535.7215