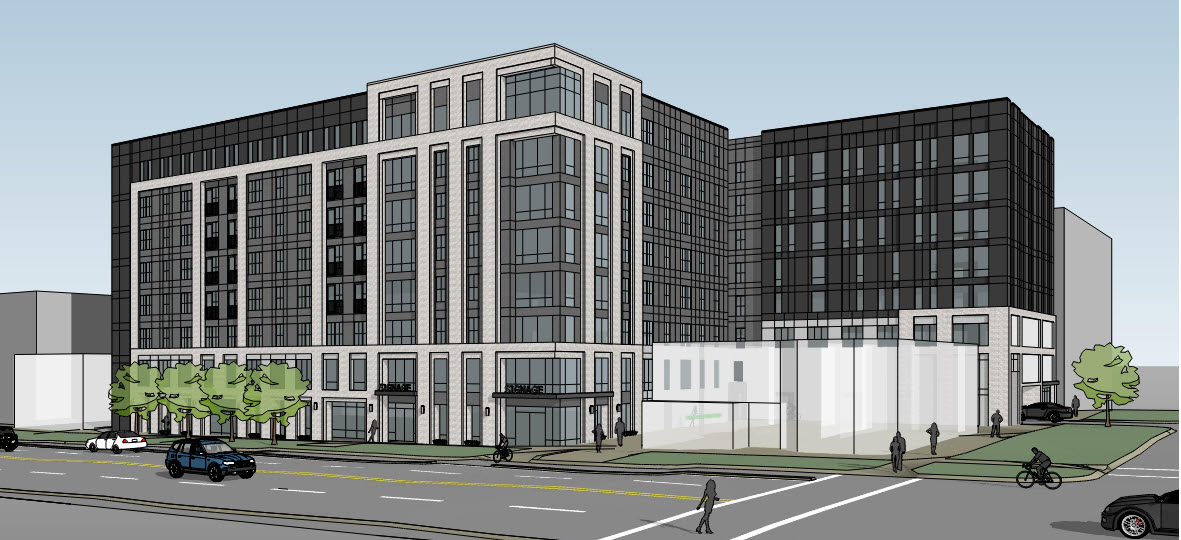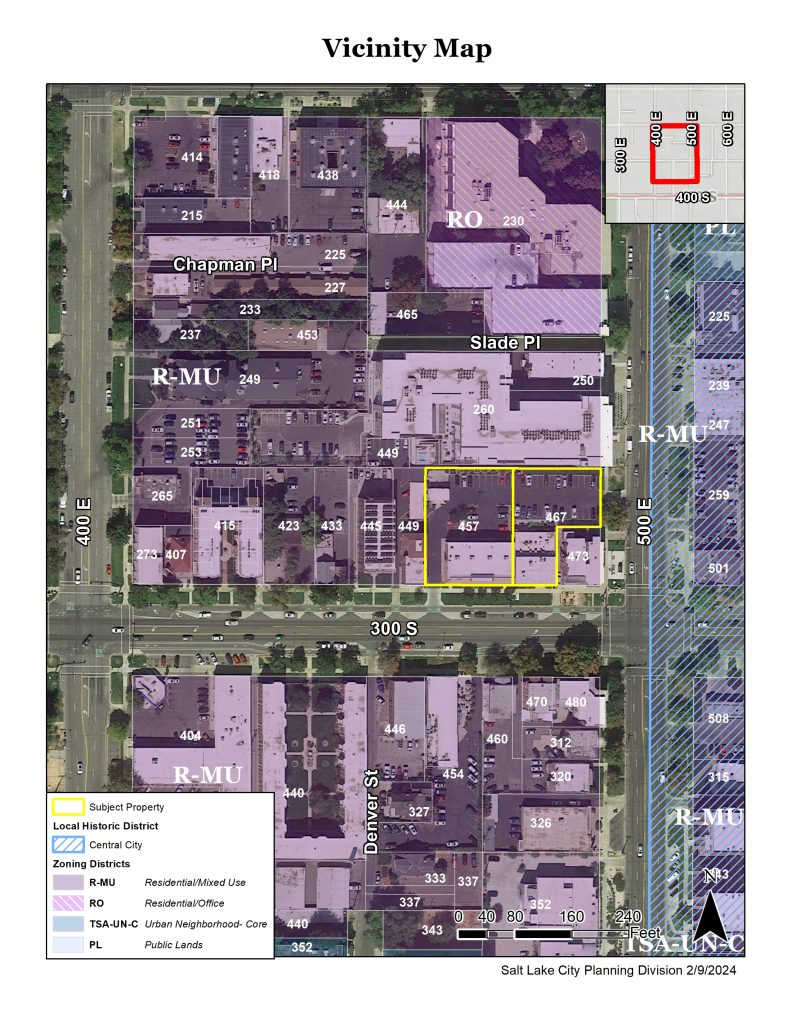This Online Open House has been closed. The petition has been withdrawn by the applicant. For additional information contact the Staff Planner listed under the “Public Comments and Questions” section of this page. Thank you!

457 & 467 E 300 S – Design Review
Petition Number: PLNPCM2024-00134
Application Type: Design Review
Project Location: 457 & 467 E 300 S
Zoning District: R-MU Residential Mixed Use
Overlay District: Groundwater Source Protection Secondary Zone
Council District: City Council District 4 Represented by Eva Lopez Chavez
The applicant, Matt Klinzing, representing the property owner, is requesting Design Review approval to develop the properties at 457 and 467 E 300 S in the R-MU Residential Mixed Use Zoning District. The proposal is to construct an 8 story, multifamily residential, mixed-use building with 160 dwelling units. The unit mix includes 51 studios, 19 one-bedrooms, 34 two-bedroom double occupancy units, and 1 three-bedroom unit and 55 4-bedroom units. The first floor of the building will consist of an interior parking structure, leasing offices, commercial, and residential amenity spaces. Level 2 consists of interior parking wrapped with residential units while levels 3-8 consist of residential units and associated amenity spaces including a roof top courtyard with a swimming pool on level 3.
The R-MU zone allows a maximum building height of 75 FT and the applicant is requesting Design Review approval for a maximum building height of 93 FT. The subject property is located within the 125 FT height zone map for the R-MU District as identified in City code 21A.24.170.F.3 where buildings taller than 75 FT, up to a maximum of 125 FT, may be authorized through the Design Review process subject to Planning Commission review and approval.
Project Location
Property located at approximately 457 & 467 E 300 S.

Additional Information
Next Steps
- Notice of this application has been sent to the Chair of the Central City Community Council, where the property is located, who may choose to schedule the matter at an upcoming meeting. Please contact the chair(s) of these organizations to determine whether a community council will review this petition and when and how that meeting will occur. The contact information for these groups is as follows: Rhianna Riggs // miggsslc@gmail.com
- Notice has also been sent to property owners and residents within 300 feet of the project to obtain public input and comments on the proposal. Notified parties are given a 45-day period to respond before a public hearing with the Planning Commission can be scheduled.
- During and following this comment period, the Planning Division will evaluate the proposal against the applicable standards, taking into consideration public comments as they relate to the standards, and develop a recommendation for the Planning Commission.
- The Planning Commission will then hold a public hearing for additional public comments and make the final decision on the matter.
What is the role of the Planning Staff in this process?
Planning Staff processes the application, communicates with the applicant to understand the project, and seeks input from the community.
Public Comments and Questions
We want to hear from you! To submit a comment or question please contact the staff planner via email or leave a voicemail, your questions will be answered within a week after the comment period has ended.
- Start of Comment Period: February 12, 2024
- End of Comment Period: March 28, 2024
During and following this comment period, the Planning Division will evaluate the proposal against the applicable zoning standards, taking into consideration public comments as they relate to the standards, and develop a recommendation for the Planning Commission.
Brooke Olson, Principal Planner // brooke.olson@slcgov.com // 801.535.7118