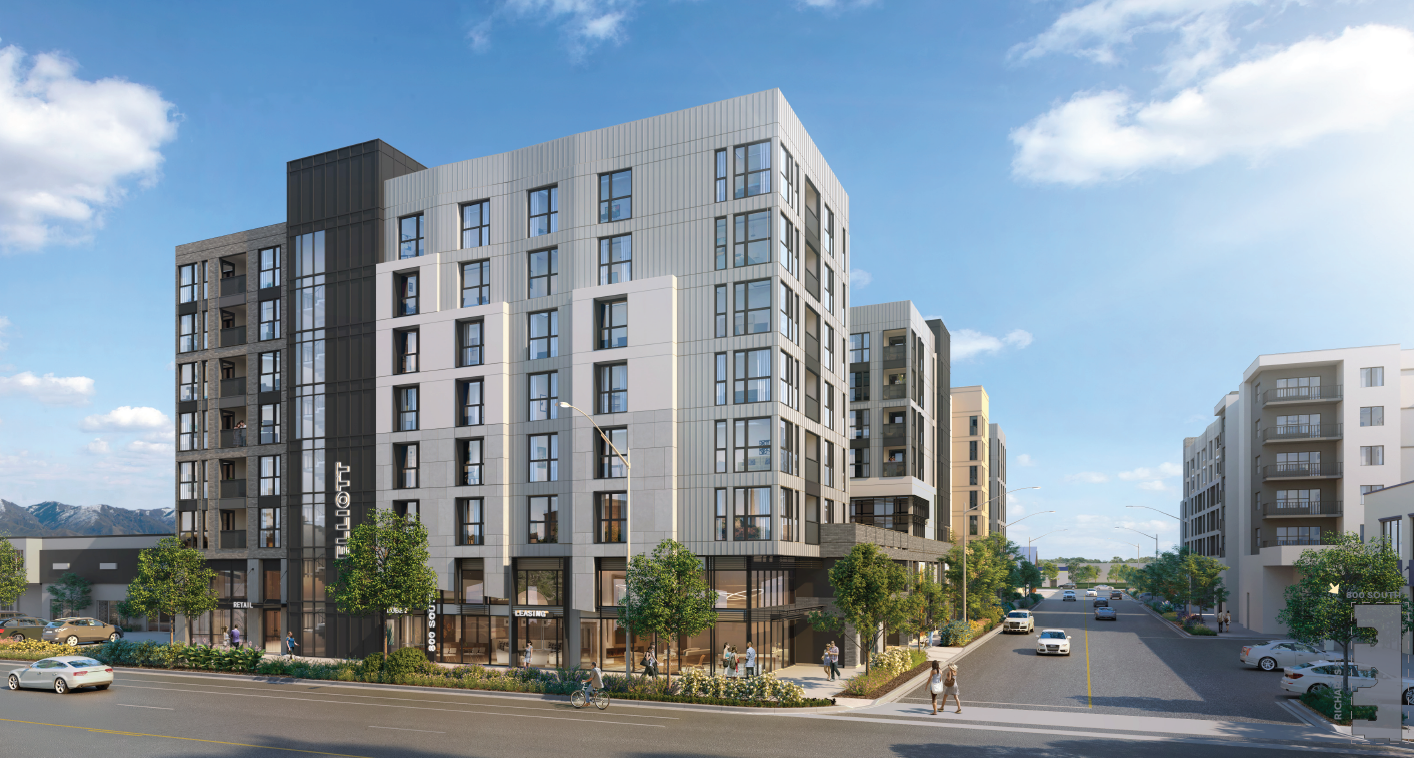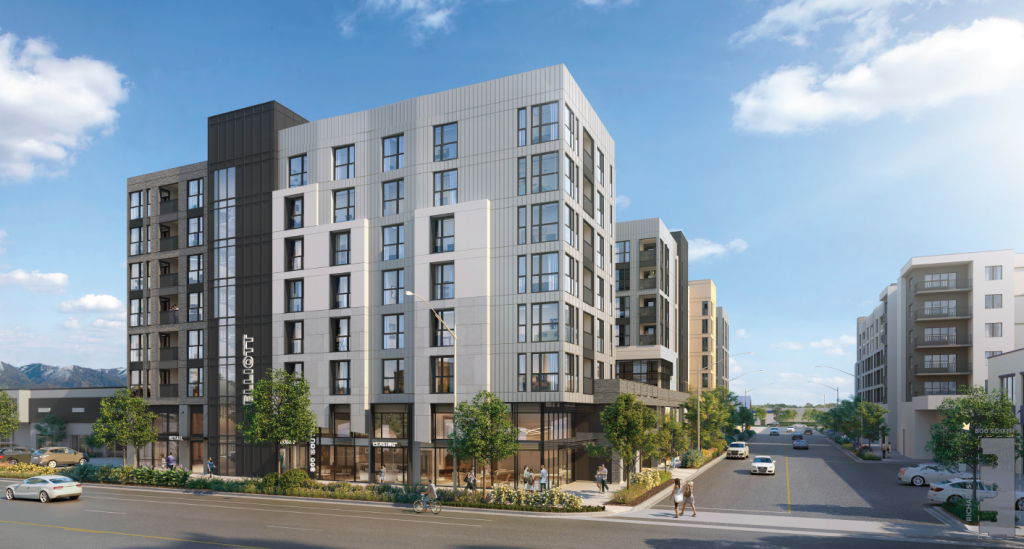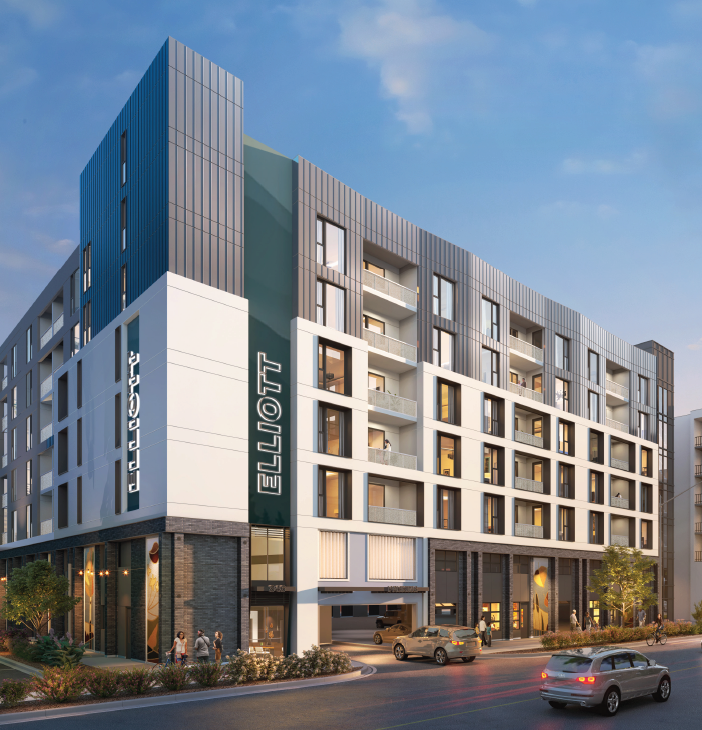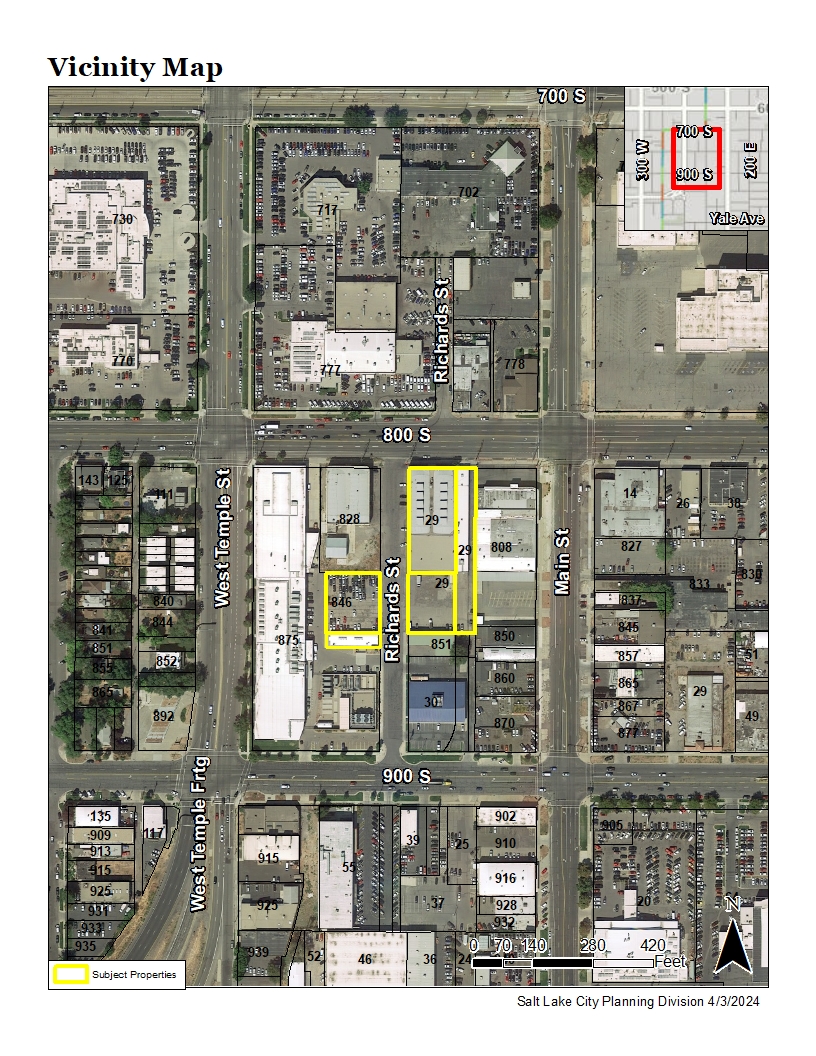This Online Open House has been closed, a decision was made by the Planning Commission on September 11, 2024. For additional information regarding the decision please visit our Planning Commission Minutes and Records page, or contact the Staff Planner listed under the “Public Comments and Questions” section of this page. Thank you!

Boyer Company – Elliott Development on 800 S
Petition Number: PLNPCM2023-00818, PLNPCM2024-00383, PLNPCM2024-00384 & PLNPCM2024-00385
Application Type: Design Review & Planned Development
Project Location: 29 W 800 S & 846 S Richards Street.
Zoning District: D-2 Downtown Support District
Council District: D5, represented by Darin Mano
The Boyer Company, represented by Nicholai Lazarev, is seeking Design Review and Planned Development approval that would facilitate the redevelopment of 29 W 800 S and 846 S Richards Street. Both buildings will be residential in nature and while they are part of the same development, they will be reviewed separately.
The project area consists of five parcels with a developable area of 1.86 acres (81,000 SF). 29 W 800 S (Elliott North) contains three parcels (1.37 acres) and 846 S Richards Street (Elliott South) contains two parcels (.49 acres). The subject properties are located in the D-2 Downtown Support zoning district.
The project provides 283 units in the northern building and 62 units in the southern building. Both buildings have ground floor live/work units along Richards Street that will function as artist studio space. Ground floor retail is provided along 800 S and a midblock walkway runs along the southern property line of both sites.

Northern Building – 29 W 800 S

Southern Building – 846 S Richards St.
The two buildings function as one development but will be reviewed independently for compliance with applicable standards. The applicant is requesting modifications to the D-2 zoning standards in section 21A.30.030 and the Design Standards in section 21A.37 for both buildings. The D-2 zoning district requires Design Review approval for buildings exceeding 65’ in height. The northern building is 93’ tall (8 stories) and the southern building is 83’ tall (7 stories). Additional modifications may be considered as part of the review process.
Building 1 (Elliott North – 29 W 800 S)
- Proposed building height is 93’
- Increase of the maximum street facing façade length from 200’ to 360’ along Richards Street
- Review of the ground floor use and visual interest standard
- Reduction in ground floor glass along Richards Street from 60% to approximately 40%
- Modification of the upper floor step back requirement
- Reduction of the corner side yard setback, along Richards Street, from 8’ (required when the ground floor consists of residential uses) to zero
- Reduction of sidewalk width from 10’ to 9’ along Richards Street
Building 2 (Elliott South – 846 S Richards Street)
- Proposed building height is 83’
- Review of the ground floor use and visual interest standard
- Reduction in ground floor glass along Richard Street from 60% to approximately 26%
- Reduction in the upper floor step back requirement from 10’ to zero
- Reduction of the front yard setback, along Richards Street, from 8’ (required when the ground floor consists of residential uses) to zero
- Reduction of sidewalk width from 10’ to 9’9” along Richards Street
Project Location
Property located at approximately 29 W 800 S & 846 S Richards Street.

Additional Information
Next Steps
- Notice of this application has been sent to the Chairs of the Central 9th and Ballpark Community Councils, where the property is located, who may choose to schedule the matter at an upcoming meeting. Please contact the chair(s) of these organizations to determine whether a community council will review this petition and when and how that meeting will occur. The contact information for these groups is as follows:
- Douglas Flagler, Central 9th Chair // Central9thcc@gmail.com
- Amy Hawkins, Ballpark Chair // Amy.j.hawkins@gmail.com
- Notice has also been sent to property owners and residents within 300 feet of the project to obtain public input and comments on the proposal. Notified parties are given a 45-day period to respond before a public hearing with the Planning Commission can be scheduled.
- During and following this comment period, the Planning Division will evaluate the proposal against the applicable standards, taking into consideration public comments as they relate to the standards, and develop a recommendation for the Planning Commission.
- The Planning Commission will then hold a public hearing for additional public comments and make the final decision on the matter.
What is the role of the Planning Staff in this process?
Planning Staff processes the application, communicates with the applicant to understand the project, and seeks input from the community.
Public Comments and Questions
We want to hear from you! To submit a comment or question please contact the staff planner via email or leave a voicemail, your questions will be answered within a week after the comment period has ended.
- Start of Comment Period: April 8, 2024
- End of Comment Period: May 24, 2024
During and following this comment period, the Planning Division will evaluate the proposal against the applicable zoning standards, taking into consideration public comments as they relate to the standards, and develop a recommendation for the Planning Commission.
Please indicate if your comment refers to the northern building, southern building, or is a general comment related to the proposed development.
Project Planners:
Amanda Roman, Urban Designer // amanda.roman@slc.gov // 801.535.7660
Eric Daems, Senior Planner // eric.daems@slc.gov // 801.535.7236