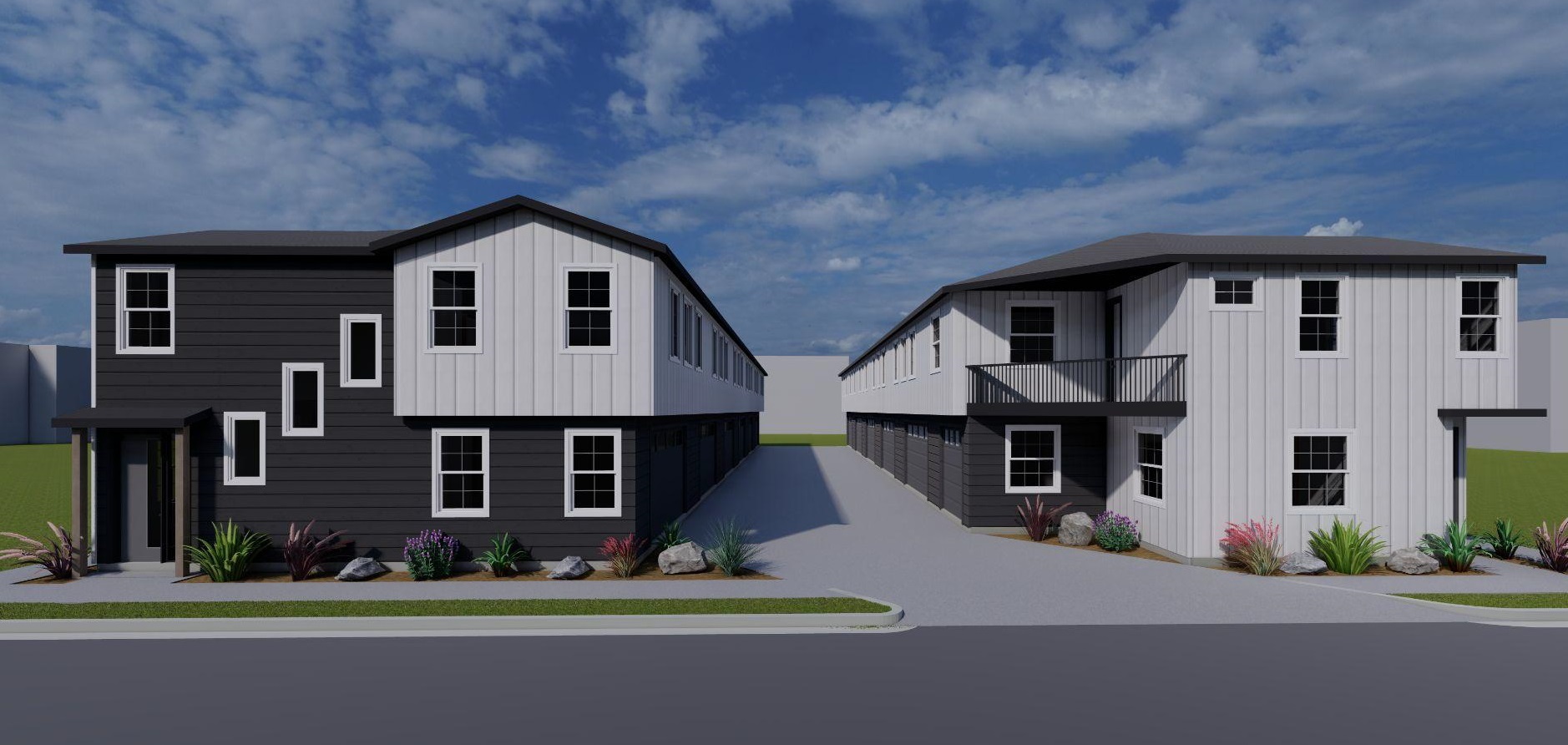This Online Open House has been closed. The proposal was approved by the Planning Commission on February 12, 2025. For additional information regarding the decision please visit our Planning Commission Minutes and Records page, or contact the Staff Planner listed under the “Public Comments and Questions” section of this page. Thank you!
This proposal is scheduled to be heard at the Planning Commission meeting on February 12, 2025.

Planned Development – 825 W Hoyt Place
Petition Number: PLNPCM2024-01095
Application Type: Planned Development
Location: Approx. 825 W Hoyt Place
Zoning District: SR-3 Special Development Pattern Residential District
Recognized Organization District: Fairpark Community Council
Drake Powell (applicant & property owner) is requesting Planned Development approval to facilitate a new townhome project at approximately 825 W Hoyt Place (see image above). The proposed development consists of 2 buildings, each containing 6 single-family attached units. Each unit will have 2 bedrooms and a 2-car garage.
The applicant is requesting the following modifications to City Code standards through the Planned Development process:
• Buildings without frontage on a public street, and
• A reduced rear yard setback
In the SR-3 Zone, multiple buildings may be located on 1 lot, provided all buildings have frontage on a public street. Hoyt Place is a private street, so this requirement would not be met by the proposal without Planned Development approval. The required rear yard setback is 30 ft., and the applicant is requesting to reduce this requirement to allow a 15 ft. year yard setback.
The proposed development will occupy 2 parcels with a total combined area of .42 acres (~18,848 SR) that are currently vacant. These parcels abut Hoyt Place, a private street that has been recently improved with new utilities, asphalt, curb, and gutters. The proposal would consist of 12 new single-family attached units in 2 buildings on 1 lot (once the existing parcels are combined). The applicant has submitted an application for a preliminary plat for this purpose that is currently under review. Due to the configuration of the site, (roughly 105 ft. wide and 175 ft. deep), development entirely oriented towards Hoyt Place would result in fewer units overall and a large portion of the rear of the lot would remain vacant. To make better use the site, the proposal orients the 2 buildings perpendicular to Hoyt Place, with a shared driveway for access running between the buildings. Each unit will have a rear-loaded 2-car garage that faces and accesses the shared driveway. The development also provides pedestrian pathways along the perimeter of the site that will provide access to the units’ ‘front’ doors, which will be oriented towards the exterior of the site.
Project Location
Property located at approximately 825 W Hoyt Place.

Additional Information
Next Steps
- Notice of this application has been sent to the Chair of the Fairpark Community Council. Notified parties are given a 45-day period to respond before the proposal can be heard at a public hearing with the Planning Commission. The Council may choose to schedule the proposal for discussion at an upcoming meeting. Please contact the Chair of the organization to determine whether they will review the petition and the details of the meeting (if applicable). You can reach out to them using the following contact information:
- Fairpark Community Council Chair – Chaise Warr / Fairparkcomcouncil@gmail.com / (801) 634-4950
- Notice has also been sent to property owners and residents within 300 feet of the project to obtain public input and comments on the proposal.
- During and following this comment period, the Planning Division will evaluate the proposal against the applicable standards, taking into consideration public comments as they relate to the standards, and develop a recommendation for the Planning Commission.
- The Planning Commission will then hold a public hearing for additional public comments and make the final decision on the matter.
What is the role of the Planning Staff in this process?
Planning Staff processes the application, communicates with the applicant to understand the project, and seeks input from the community.
Public Comments and Questions
We want to hear from you! To submit a comment or question please contact the staff planner via email or leave a voicemail, your questions will be answered within a week after the comment period has ended.
- Start of Comment Period: October 15, 2024
- End of Comment Period: TBD
During and following this comment period, the Planning Division will evaluate the proposal against the applicable zoning standards, taking into consideration public comments as they relate to the standards, and develop a recommendation for the Planning Commission.
Project Planner: Rylee Hall, Principal Planner
Email: rylee.hall@slcgov.com
Phone Number: 801-535-6308