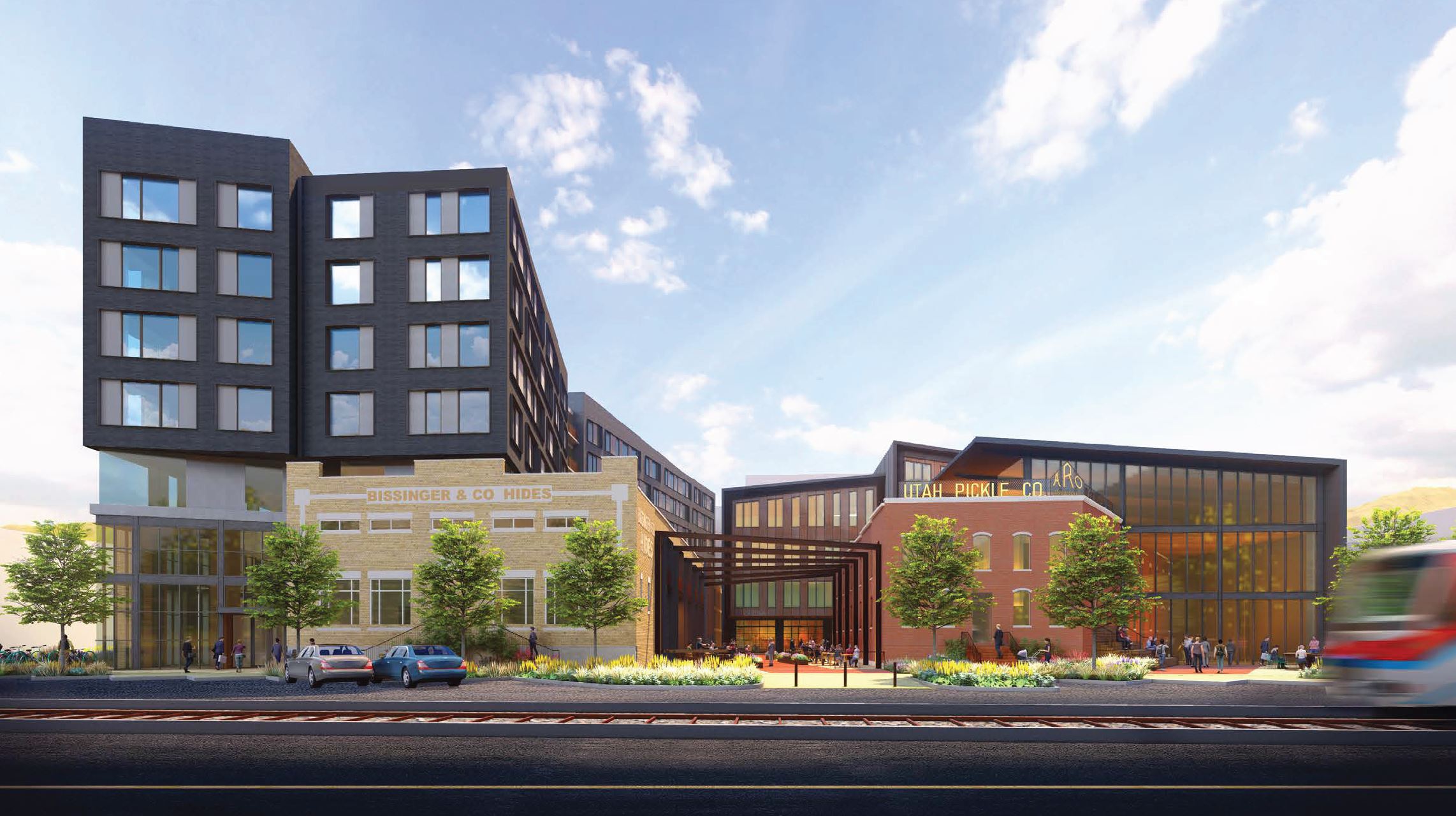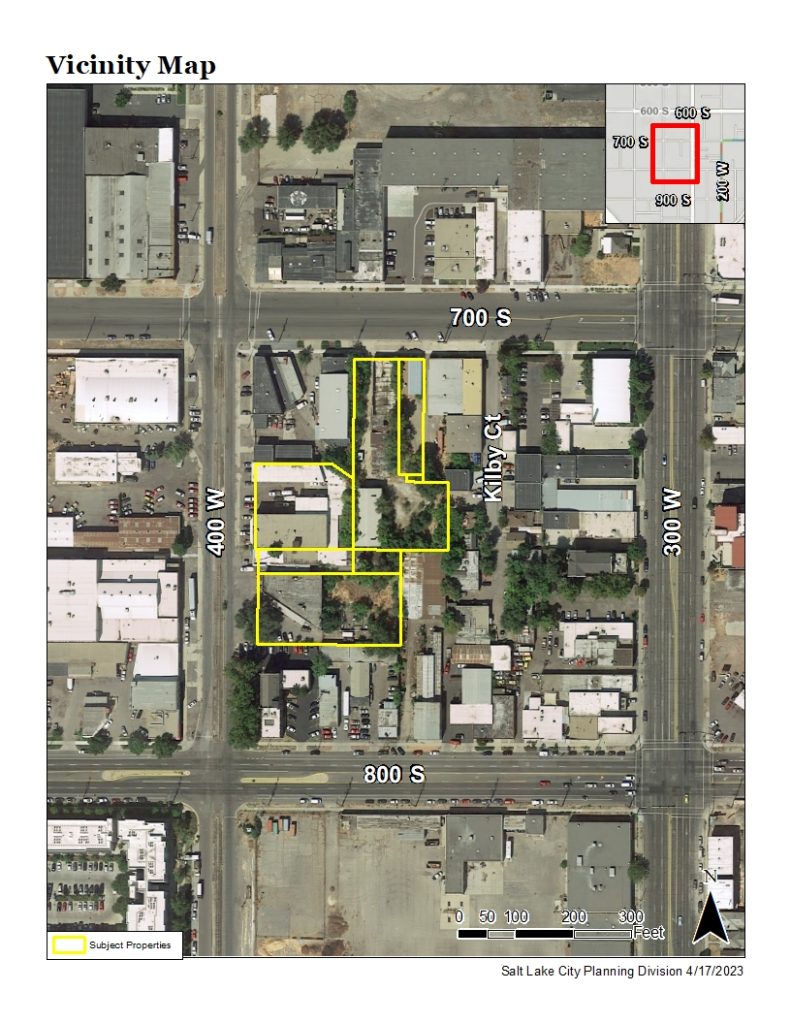This Online Open House has been closed; a decision was made by the Planning Commission on August 9, 2023. For additional information regarding the decision please visit our Planning Commission Minutes and Records page or contact the Staff Planner listed under the “Public Comments and Questions” section of this page. Thank you!

Design Review & Planned Development
Pickle & Hide
Petition Number: PLNPCM2023-00187 & PLNPCM2023-00411
Zoning District: CG – General Commercial
Council District: D4 – Represented by Ana Valdemoros
Salt Lake City has received a request from Craig Henry with LRK, Inc., property owner representative, requesting Design Review approval to develop a mixed-use project at approximately 349 West 700 South. The site consists of eight parcels totaling approximately 2.55 acres (111,000 square feet). The subject property is located in the CG General Commercial District.
There are 141 residential units proposed ranging from studios to two-bedroom apartments. The project also includes small scale retail options and office space. A midblock walkway provides a connection between the existing Pickle and Hide buildings and the new development. The walkway goes from 400 West eastwards and then north to 700 South.
The development is 7 stories tall and includes two existing buildings (the Pickle & Hide structures) that will be adaptively reused for the project. The Utah Pickle Company building was constructed in 1893 and the Bissinger & Co Hides building was constructed in 1919. Design Review approval is required to increase the maximum building height from 60 feet to 89 feet.
Planned Development approval is required for the following:
- A reduction in the parking requirements from 254 stalls to 163 stalls.
- A reduction in the front yard and landscape yard area from 10 feet to 5’8”.
- A reduction in the rear yard and landscape yard area from 10 feet to zero feet.
- Request to locate landscaping on top of the structures instead of on the ground.
Additional Information
- Information Sheet – Updated June 13, 2023
- Project Plans – Updated June 13, 2023
Project Location
Located at approximately 349 West 700 South.

Next Steps
- Notice of this application has been sent to the Chairs of the Ballpark and Central 9th Community Councils, where the property is located, who may choose to schedule the matter at an upcoming meeting. Please contact the chair(s) of these organizations to determine whether a community council will review this petition and when and how that meeting will occur. The contact information for these groups is as follows:
- Amy Hawkins, Ballpark Chair: amy.j.hawkins@gmail.com
- Douglas Flagler, Central 9th Chair: central9thcc@gmail.com
- Notice has also been sent to property owners and residents within 300 feet of the project to obtain public input and comments on the proposal. Notified parties are given a 45-day period to respond before a public hearing with the Planning Commission can be scheduled.
- During and following this comment period, the Planning Division will evaluate the proposal against the applicable standards, taking into consideration public comments as they relate to the standards, and develop a recommendation for the Planning Commission.
- The Planning Commission will then hold a public hearing for additional public comments and make the final decision on the matter.
What is the role of the Planning Staff in this process?
Planning Staff processes the application, communicates with the applicant to understand the project, and seeks input from the community.
Public Comments and Questions
The public comment period has closed. For additional information on this project please contact the staff planner.
Amanda Roman, Urban Designer // amanda.roman@slcgov.com // 801.535.7660