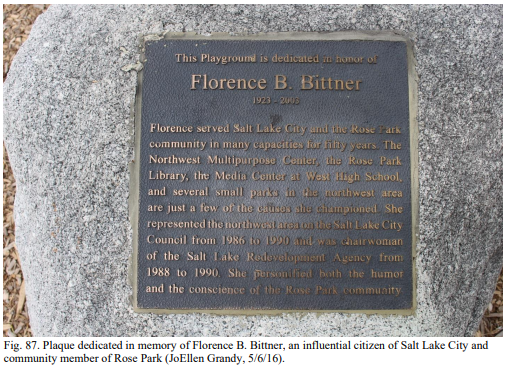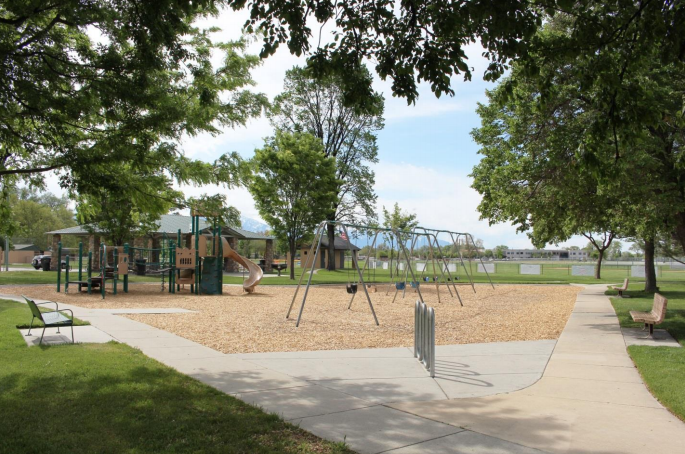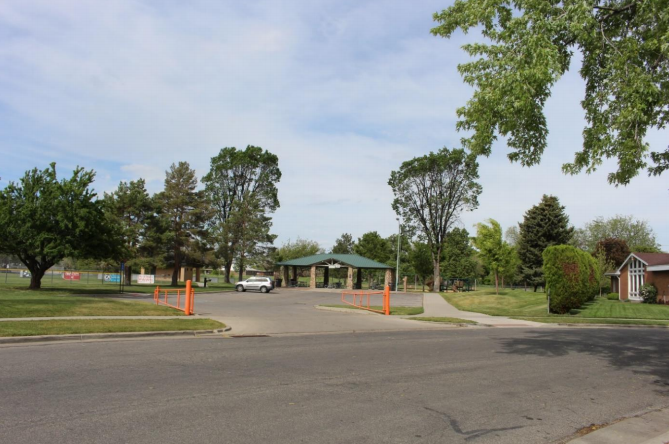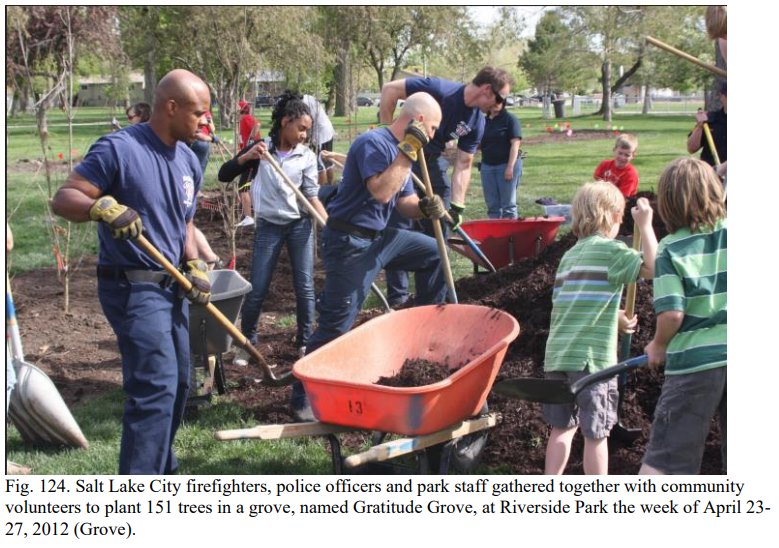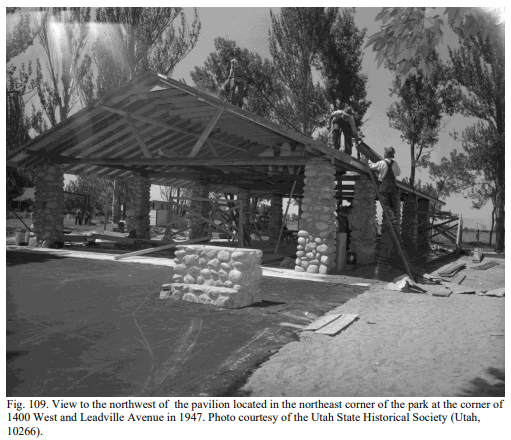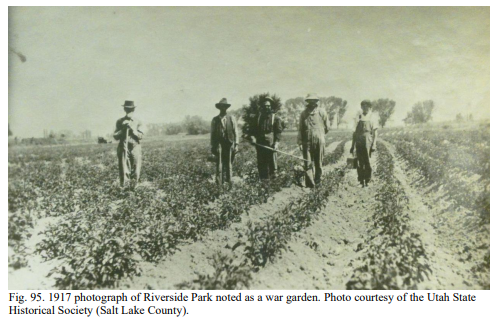Amenities
- Playground: 2
- East Playground
- Lion’s Playground
- Restroom: 2
- East Pavilion
- Lion’s Pavilion
- Fields: 6 (reservations required (801)972-7865)
- 2 Soccer Fields
- 2 Softball Fields
- 2 Baseball Fields (Light poles installed)
- Basketball: 1 Half Court
- Tennis: 4 Courts
- Drinking Fountain: 3
- West of Pavilion
- East of Pavilion
- Attached to Restroom
- Volleyball: 1 Court
- Grass (next to east pavilion)
- Pavilion (reservations)
- East Pavilion (limited parking)
- Seating Capacity: 180 max (12 tables 13×5 ft.)
- 2 Power Outlets North & South Rafters (limited power 15 amp only)
- Lion’s West Pavilion (limited parking)
- Seating Capacity: 160 max (10 tables 13×5 ft.)
- 2 Charcoal Grills
- 7 Power Outlets Lower Pillar Areas (limited power 15 amp only)
- East Pavilion (limited parking)
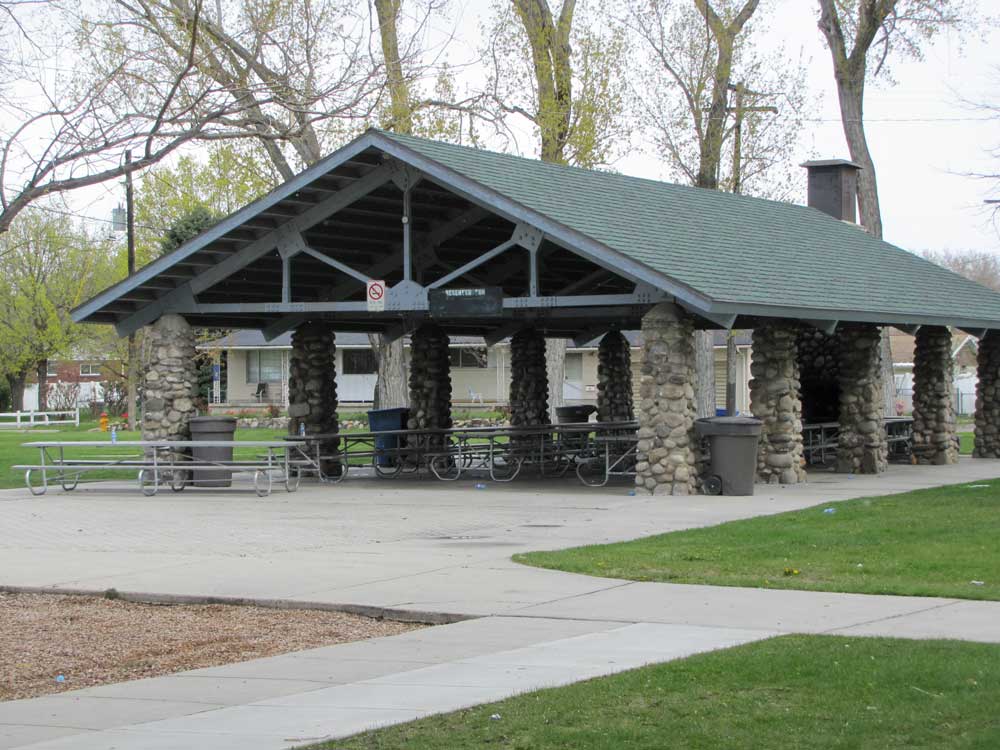
History of Riverside Park
On July 12, 1912, Salt Lake City identified and purchased 21 acres for the development of Riverside Park for $8,400.
The earliest construction documents identified for Riverside Park occurred in 1953 followed by a series of other projects, small and large, through 1958. In 1953, the construction of two tennis courts and a restroom facility were accomplished. In 1954, a park caretaker’s home was built in the northeast section of the park. In 1955, two additional tennis courts were constructed. In 1956, a baseball field was constructed with an additional field installed a year later in 1957. On September 28, 1957, the Rose Park Lions Club dedicated a pavilion they constructed in the northeast section of the park. In 1958, two additional baseball fields, horseshoe pits, a fireplace, and a fountain were also constructed.
In 1986, a master plan for Riverside Park was completed with improvement plans outlined in phases. Phase I, completed in 1987, included a new playground, the removal and construction of a new restroom facility, and improvements to a pavilion. Phase II, completed in 1989, included new parking lots at the 800 North and 600 South accesses into the park. Phase III included the installation of an automatic sprinkler system.
From 1992 to 1996, another series of small projects occurred at Riverside Park. In 1992, the restroom facility located in the northwestern section of the park was replaced. In 1994, an accessible playground was installed north of the restroom facility. In 1995, tentative plans called for a full-size basketball court which was later reduced to the half-court existing today. In 1996, improvements were made to the East baseball field.
During the week of April 23-27, 2012, Salt Lake City firefighters, police officers, and park staff rallied together with community volunteers to plant 151 trees in a grove, named Gratitude Grove, in memory of past, present, and future public safety officers and firefighters who offer(ed) their service, and lives when required, in protecting the citizens of Salt Lake City.
