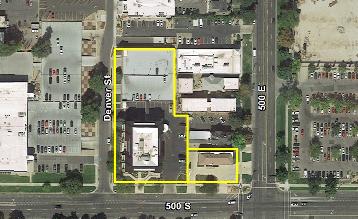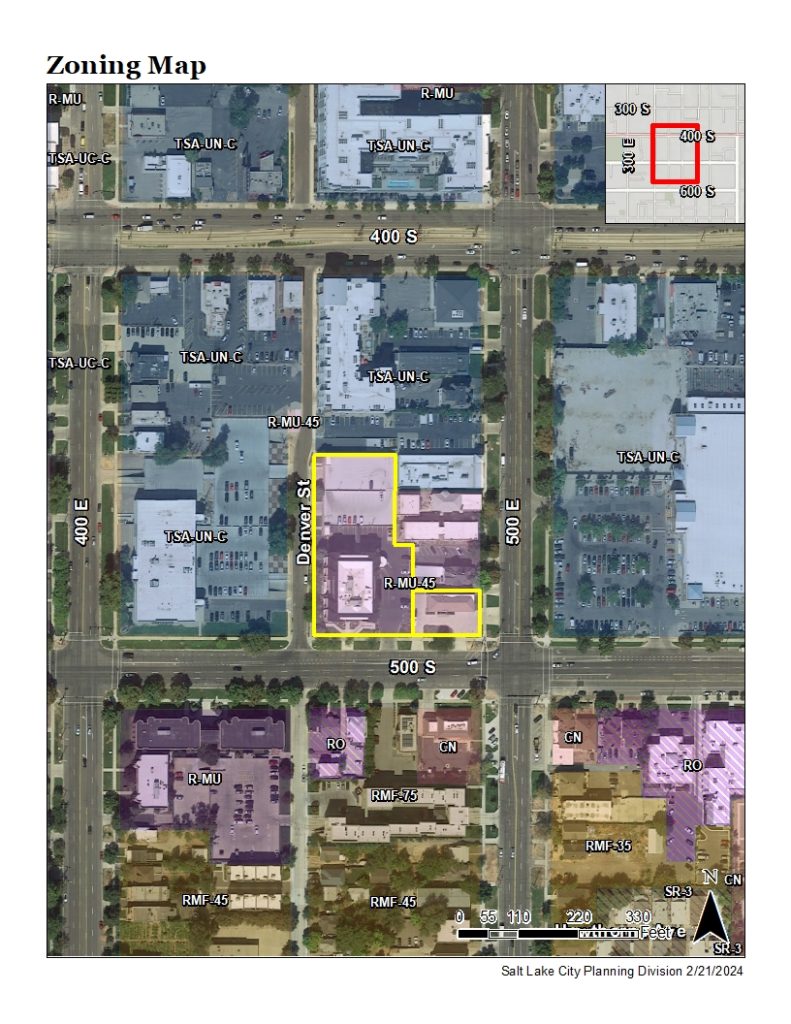- PLNPCM2022-01115(Zoning Map Amendment): A negative recommendation was forwarded to the City Council.
- PLNPCM2023-00763 (Zoning Text Amendment): The petition was withdrawn by the applicant on May 14, 2024 following the Planning Commission forwarding a negative recommendation to the City Council.
- PLNPCM2023-00745 (Planned Development): The petition was tabled and will be reconsidered if the Zoning Map Amendment (PLNPCM2022-01115) is adopted by the City Council.

455 E & 475 E 500 S – Zoning Map Amendment, Zoning Text Amendment & Planned Development
Petition Number:
- PLNPCM2022-01115(Zoning Map Amendment)
- PLNPCM2023-00763 (Zoning Text Amendment)
- PLNPCM2023-00745 (Planned Development)
Project Location: 455 E & 475 E 500 S
Zoning District: R-MU-45
Proposed Zoning District: RO Residential/Office
City Council District: D4, represented by Eva Lopez Chavez
Salt Lake City has received petitions for a zoning map amendment, text amendment, and Planned Development that would facilitate the construction of a new parking structure at 455 E & 475 E 500 S. The applicant, Rick Magness, representing the property owner (America First Credit Union), intends to rebuild a two-story parking garage into a new 52-foot tall structure with 197 stalls. The two lots are approximately 1.47 acres or 64,000 square feet. A more detailed description of each petition is provided below.
Zoning Map Amendment: The zoning map amendment would rezone both properties from R-MU-45 (Residential/Mixed Use) to RO (Residential/Office) to allow for additional building height. The RO zone has a maximum building height of 75 feet.
Text Amendment: The applicant is proposing to add “Financial Institution with Drive-Through and Parking Structure” as a Permitted use in the RO zone. A footnote would state the use is only applicable along 500 South and 600 South between 700 East and Interstate-15. The subject property at 455 East 500 South has an existing drive-through associated with the bank. If the property is rezoned, the text amendment would establish the existing drive-through as a conforming use rather than it maintaining its nonconforming status. Neither the R-MU-45 zone, nor the RO zone currently allow drive-throughs.
Planned Development: The applicant is also requesting Planned Development approval, contingent on the approval of the rezone, to build the parking structure with reduced rear, corner side yard, and interior side yard setbacks. The Planned Development petition is only associated with the property at 455 East 500 South.
The RO zone has a rear yard setback of 25% of the lot depth, or no more than 30 feet. The corner side yard is 25 feet, and the interior side yard is 15 feet. The proposed parking structure would have a 15-foot rear yard setback, a 15-foot corner side yard setback (from Denver Street), and a 5-foot interior side yard setback.
Project Location
Property located at approximately 455 E & 475 E 500 S.

Additional Information
Next Steps
- Notice has been sent to property owners and residents within 300 feet of the project to obtain public input and comments on the proposal. Notified parties are given a 45-day period to respond before a public hearing with the Planning Commission can be scheduled.
- Notice of this application has been sent to the Chair of the Central City Community Council who may choose to schedule the matter at an upcoming meeting. Please contact the chair of these organizations to determine whether a community council will review this petition and when and how that meeting will occur.
- During and following this comment period, the Planning Division will evaluate the proposal against the applicable standards, taking into consideration public comments as they relate to the standards, and develop a recommendation for the Planning Commission.
- The Planning Commission will then hold a public hearing for additional public comments and make a recommendation to the City Council, who will make the final decision on the matter.
What is the role of the Planning Staff in this process?
Planning Staff processes the application, communicates with the applicant to understand the project, and seeks input from the community.
Public Comments and Questions
We want to hear from you! To submit a comment or question please contact the staff planner via email or leave a voicemail, your questions will be answered within a week after the comment period has ended.
- Start of Comment Period: March 11, 2024
- End of Comment Period: April 22, 2024 (comments will be accepted up until the Planning Commission hearing, which will be scheduled at a later date)
Comment Submission: You may submit your comments or questions via the following contact information: Amanda Roman, Urban Designer // amanda.roman@slcgov.com // 801-535-7660