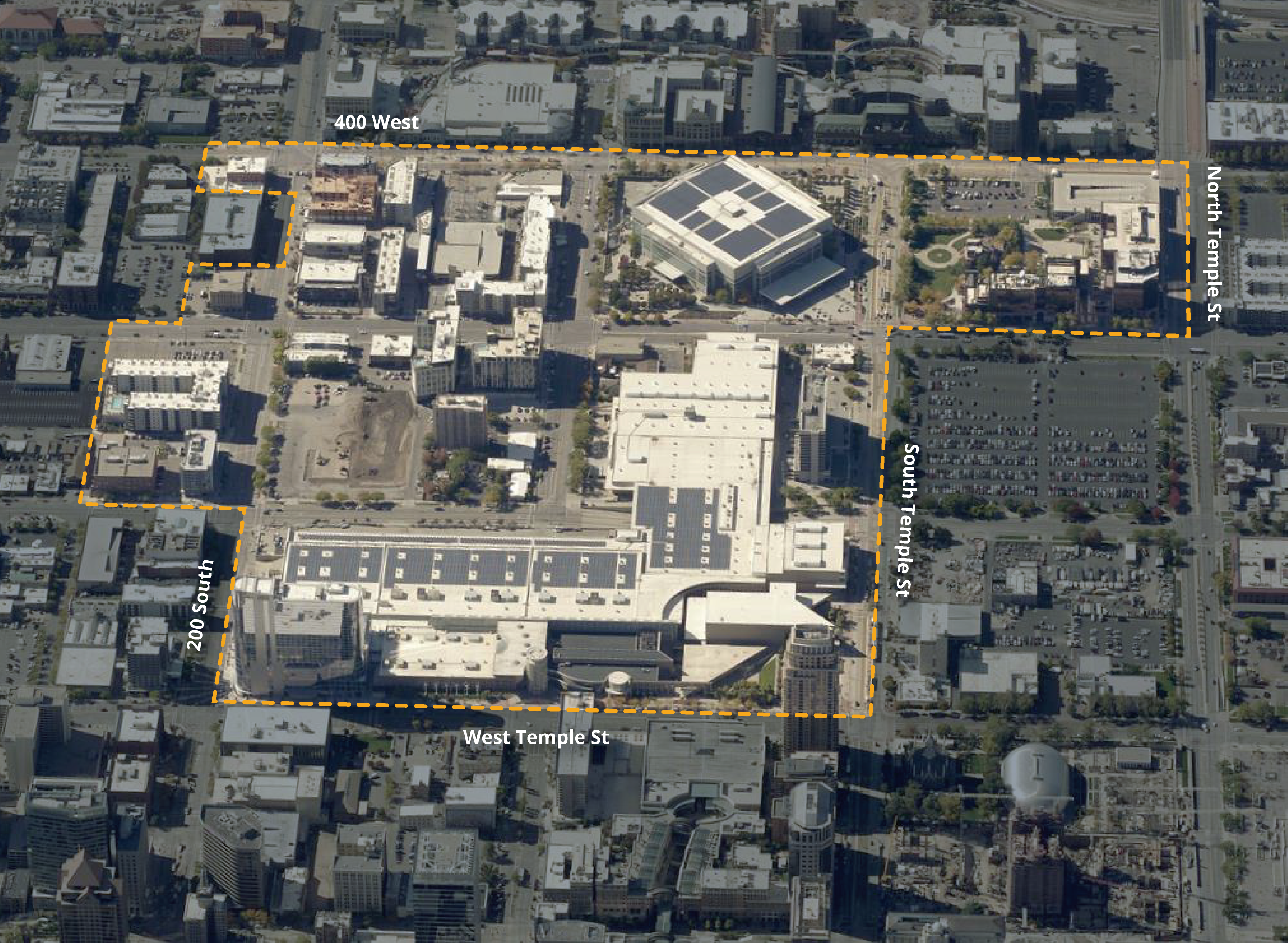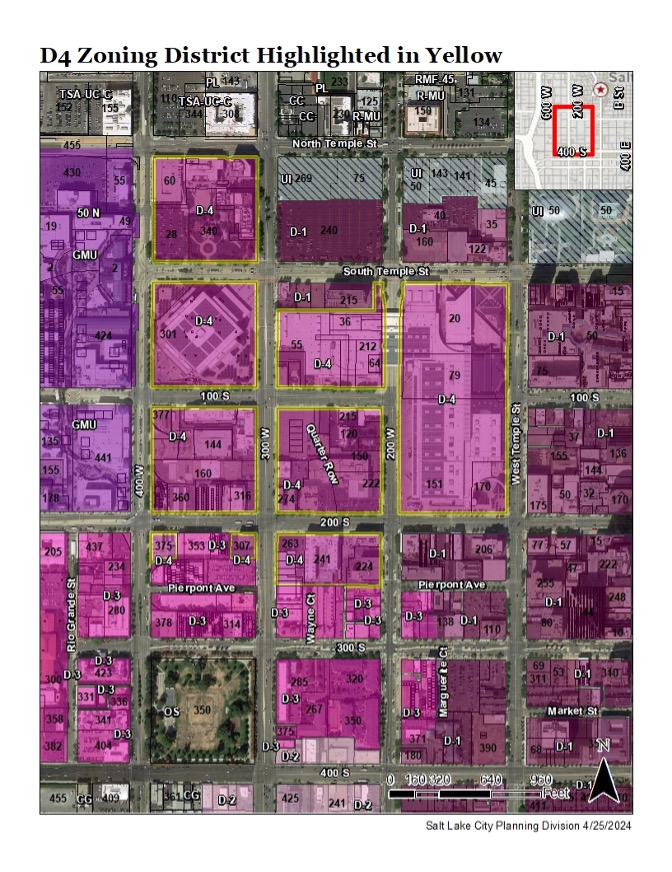This Online Open House has been closed, the proposal has been adopted by the City Council on October 1, 2024. For additional information regarding the decision please visit the City Council’s Minutes and Records page, or contact the Staff Planner listed under the “Public Comments and Questions” section of this page. Thank you!

Sports, Entertainment, Cultural, and Convention District Text Amendment
Petition Number: PLNPCM2024-00441
Application Type: Zoning Text Amendment
Zoning District: D4 (Secondary Business District)
Mayor Erin Mendenhall has initiated a zoning text amendment to modify provisions in the D4 Downtown Secondary Business District that would support the creation of a sports, entertainment, cultural, and convention district in and around the site of the Delta Center.
The changes would impact all of the properties within the D4 zoning district and include removing the limitations on building height, expanding and modifying the existing arena sign overlay to the blocks where the Salt Palace is located, and changing the following land uses from conditional to permitted: stadiums, heliports, and commercial parking structures.
The proposal would make the following code changes:
- Remove the maximum height limit in the D4 zone. The existing height limit in the D4 zone is 125’, except for the southeast corner of block 67 (former location of the US Post Office) which allows building height to 375’. The proposal will match the height requirements of the D1 zone, which does not have an established maximum height.
- Change the following land uses from conditional to permitted: Stadiums, Heliports, accessory; and Parking, commercial.
- Extend the Delta Center sign overlay that applies to the block to the Salt Palace Convention Center, Abravanel Hall, the Utah Museum of Contemporary Arts, and the convention center hotel. This would include exempting signs within the overlay from the sign chapter when the signs are not facing a public street.
- Clarify that additions to existing buildings that exceed the maximum setback are allowed.
- Minor changes to existing provisions for clarity. These changes do not waive any requirement.
D4 Zoning District Location

Proposed Code Changes
The proposed code changes listed below only apply to the D4 Secondary Central Business District.
D4 Height Comparison
| Existing | Proposed | Notes |
|---|---|---|
| – 75 feet allowed by right. – Up to 125 feet if approved through design review. – Up to 375 feet on portions of Block 67 (100 South-200 South and 200 West to 300 West) | – 75 feet allowed by right. – Unlimited height above 75 feet if approved through design review process. | The proposed height is similar to what is allowed in the D-1 zone, which is located to the east of the Salt Palace and along the south side of South Temple between 200 West and 300 West. |
Allowed Land Use Changes
- Stadiums: Currently allowed as a conditional use. This would change to being allowed as a permitted use.
- Heliport, accessory: Currently allowed as a conditional use. This is proposed to change to a permitted use.
- Parking, commercial: Currently allowed as a conditional use. This is proposed to change to a permitted use but maintain the provision that a building cannot be demolished and replaced with a stand-alone parking lot or structure. A commercial parking lot or structure must be part of a larger development.
Arena Sign Overlay
The Delta Center is currently permitted to have certain types of signs that are used to advertise events that occur at the arena. The sign overlay allows flexibility in size of signs and types of signs that can be catered to different events.
This proposal would apply the same sign regulations to the area currently occupied by the Salt Palace. The signs could advertise any event that occurs within the boundaries of the sign overlay on any of the signs. In addition, signs that do not face a public street would be allowed and not be subject to the size limitations within the overlay. This is like how signs that are located inside of a baseball stadium and within the Gateway Mall are regulated.
Expansion of Existing Buildings
A provision is being added to make it clear that additions to buildings are allowed, even if the addition does not comply with the maximum setback of the zoning district.
This provision allows the footprint of the Delta Center to expand within the block without having to comply with the maximum setback requirement. While it is being proposed to support modifications to the Delta Center, it could also apply to other buildings within the D4 zoning district.
Standards of Approval for a Zoning Text Amendment
The following standards of approval will be used by the Planning Commission and City Council to make a decision on the proposal. City Staff will review the proposal to ensure consistency with adopted policies and the factors listed below.
We recommend that you consider the following factors identified in city code 21A.50 that apply to zoning text amendments:
- Whether a proposed text amendment is consistent with the purposes, goals, objectives,
and policies of the city as stated through its various adopted planning documents; - Whether a proposed text amendment furthers the applicable purpose statements of the zoning ordinance;
- Whether a proposed text amendment is consistent with the purposes and provisions of any applicable overlay zoning districts which may impose additional standards;
- The extent to which a proposed text amendment implements best current, professional practices of urban planning and design;
- The impact that the proposed text amendment may have on city resources necessary to carry out the provisions and processes required by this title;
- The impact that the proposed text amendment may have on other properties that would be subject to the proposal and properties adjacent to subject properties; and
- The community benefits that would result from the proposed text amendment.
Opportunities for Public Input
This type of application requires a 45-day public input period before a decision is made. However, City code allows for a modification of the 45-day public input period if necessary to comply with a state code requirement and when a decision is needed in a timelier manner.
In this case, the Utah Legislature adopted a bill related to the creation of an entertainment district around the Delta Center that requires the city to have zoning regulations in place by September 1, 2024. Due to this proposal being linked to a need to comply with the deadline, the Planning Commission will hold a public hearing on June 12, 2024 and may make a recommendation to the city council after the public hearing.
Even though this is within the 45-day period, there will be three opportunities for the public to provide input on this matter:
- Public Open House: Thursday, May 9, 2024 // 4:30 – 6:00 PM // Northwest corner of 100 South and 300 West, outside of the Delta Center.
- Planning Commission (Public Hearing): Wednesday, June 12, 2024 // 5:30 PM // City and County Building, 451 South State Street – Room 326.
- City Council (Public Hearing): Date to be determined, but will be after the May 22nd, 2024 Planning Commission Public Hearing.
Public Comments and Questions
We want to hear from you! To submit a comment or question please contact the staff planner via email or leave a voicemail, your questions will be answered within a week after the comment period has ended.
- End of Comment Period: May 15, 2024
During and following this comment period, the Planning Division will evaluate the proposal against the applicable zoning standards, taking into consideration public comments as they relate to the standards, and develop a recommendation for the Planning Commission.
Nick Norris, Planning Director // nick.norris@slc.gov
Note: Written comments received up to May 15th will be included in the staff report to the Planning Commission. Comments received after that time and up to the Planning Commission public hearing will be provided to the commission members separately from the staff report. All comments submitted to the Planning Commission and comments received after the end of the Planning Commission public hearing will be provided to the City Council.