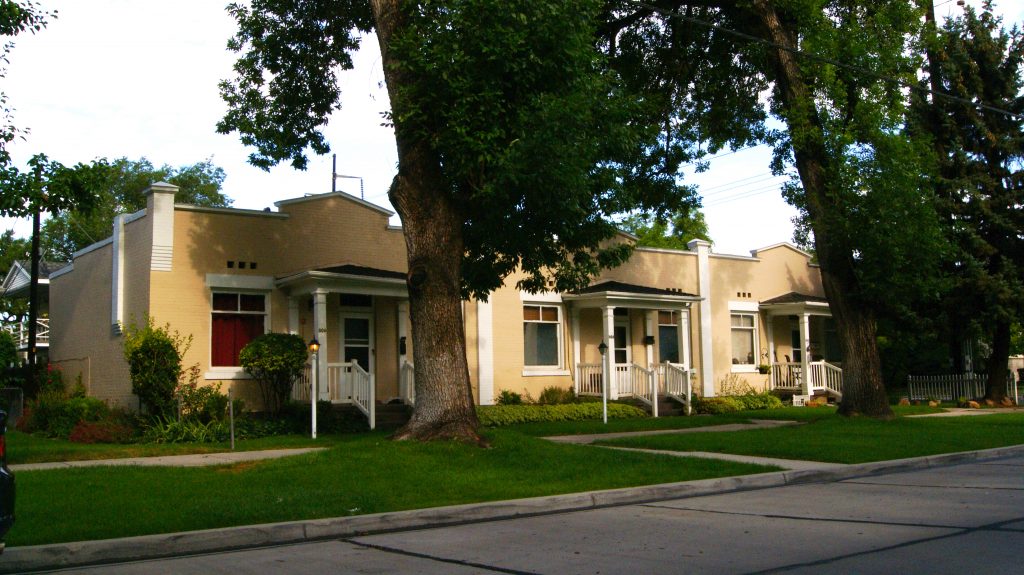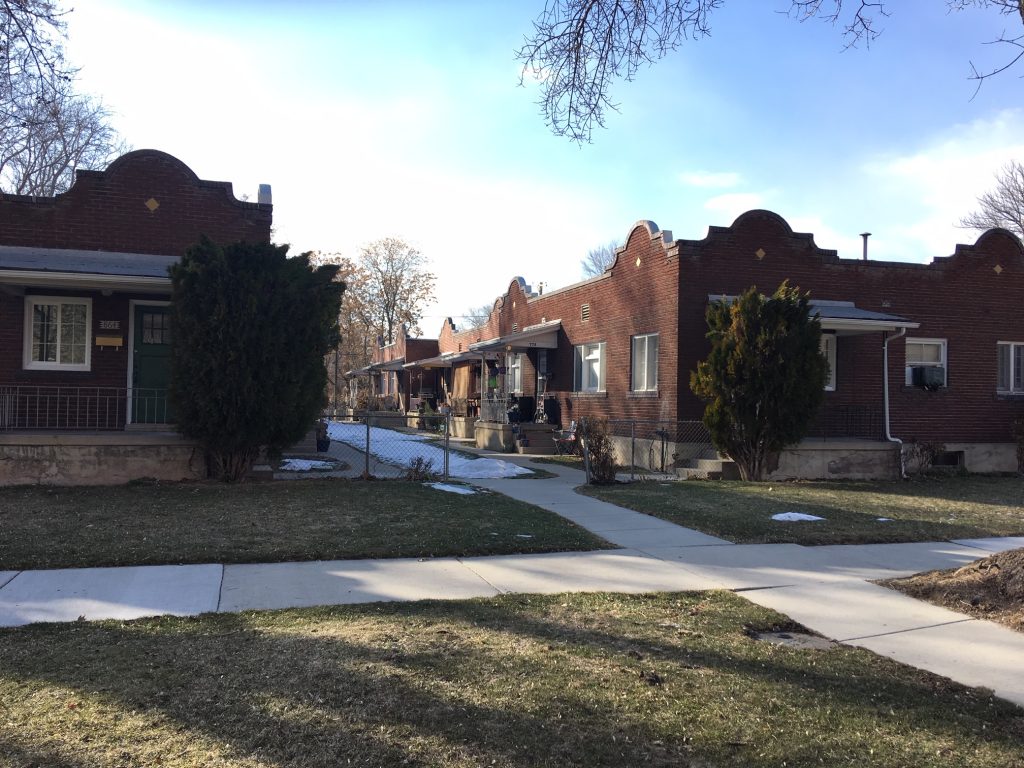Meet Us in the Middle:
Missing Middle Housing and Deciphering Density in SLC
Join us for a walking tour of existing missing middle housing in the lower Avenues neighborhood on the northwest corner of 4th Avenue and G Street where we will discuss the advantages of these housing forms and how the zoning ordinance can better accommodate their construction in the future.
This is the first monthly event to be held a part of the Planning Division’s 2nd Annual Summer Planning Series.
An RSVP is requested for each event.
DATE // Tuesday, May 21, 2019
TIME // 6 – 7:30 PM
LOCATION // 485 E 4th Ave
Salt Lake City, UT 84103
With all the talk regarding the creation of new housing for our growing population, many may wonder where it’s all going to be built. What’s more, new housing development is often associated with large, dense apartment buildings. However, housing comes in all different shapes and sizes to serve people in different phases of their lives. For example, a studio apartment in a high-rise building may work well for a young professional, but it might not be large enough for a family with children or accessible for the elderly. And this is where “missing middle” housing often comes into play.

Missing middle housing is not a new form of housing. It’s housing that exists today. A side-by-side or up and down duplex, fourplex, townhouse, small multiplex, etc. are all types of what has been coined by Opticos Design as missing middle housing. What makes this type of housing unique is that it blends in with the size, scale and character of smaller-scale development like single-family neighborhoods, while accommodating more housing units or what is also referred to as higher housing “density.” Not only do these housing forms provide options outside of a single-family home or large apartment building, but they can also “fit” on smaller lots in neighborhoods near public transit, local businesses, etc. where people want to be. Additionally, these housing forms tend to be smaller in size and; therefore, are often more affordable. And finally, many missing middle housing forms like cottage developments and row houses can be clustered together or strategically arranged around open space to foster a greater sense of community between neighbors.

The challenge is that regulations within Salt Lake City’s Zoning Ordinance either do not allow or greatly hinder the construction of new missing-middle-type housing. Opticos Design says, “We call them “Missing” because they have typically been illegal to build [across the U.S.] since the mid-1940s.” For example, this historic, 12-unit cottage development at 852 S. 800 East (pictured below) could not be built in one of the city’s multi-family zoning districts today. In fact, current lot area requirements would only allow 5 units on the same size of lot. Yet, this cottage development fits in well with its single-family neighbors in terms of character and building scale. Therefore, the city is looking to update regulations in multi-family zoning districts to accommodate these types of developments.
